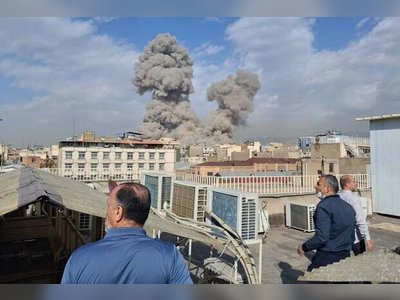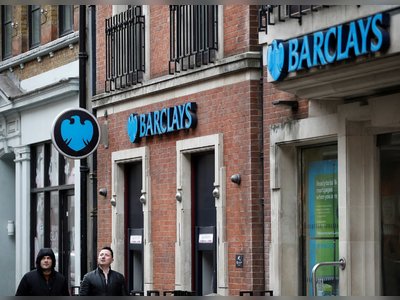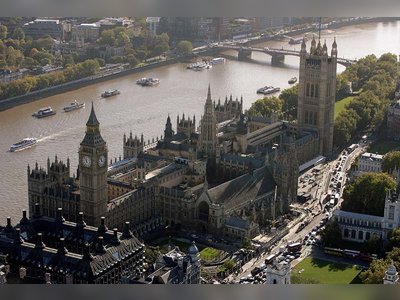
Stillwater Dwellings’ Modern Prefab Homes Match Style With Sustainability
Based in Seattle, Washington, Stillwater Dwellings was founded in 2008 by architect Matthew Stannard, who felt that luxury, modern homes could-and should-be more sustainable and accessible to homeowners. With this premise in mind, Stannard developed a firm committed to sustainable building with efficient prefab systems, universal design, and innovative technologies-without forgoing high-quality, beautiful materials and designs.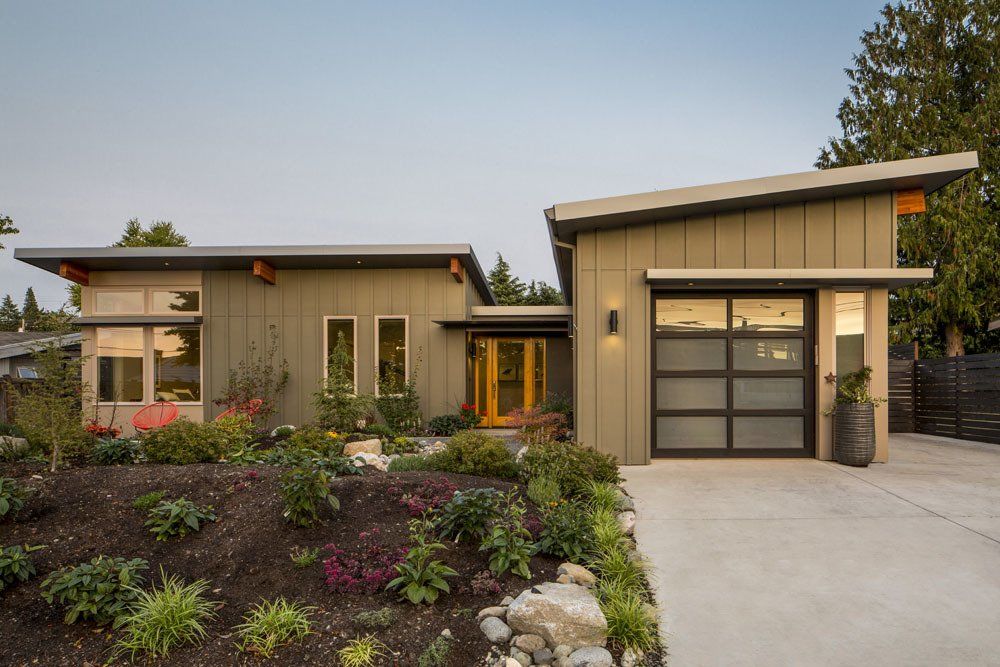
Stillwater Dwellings believes that contemporary, architect-designed prefab homes should be more accessible, sustainable, and affordable. The firm has developed a prefabricated building system that streamlines the design and building process, shortens project timelines, and saves clients money.
Known for their fine detailing, premium materials, and modern aesthetic, Stillwater’s homes typically feature floating steel entry canopies, butterfly roofs, and strong indoor/outdoor connections. Homes also usually include floor-to-ceiling windows, tasteful interiors, and carefully considered site integration for the local micro- and macro-climate. Each of their homes also has an integrated solar energy management solution.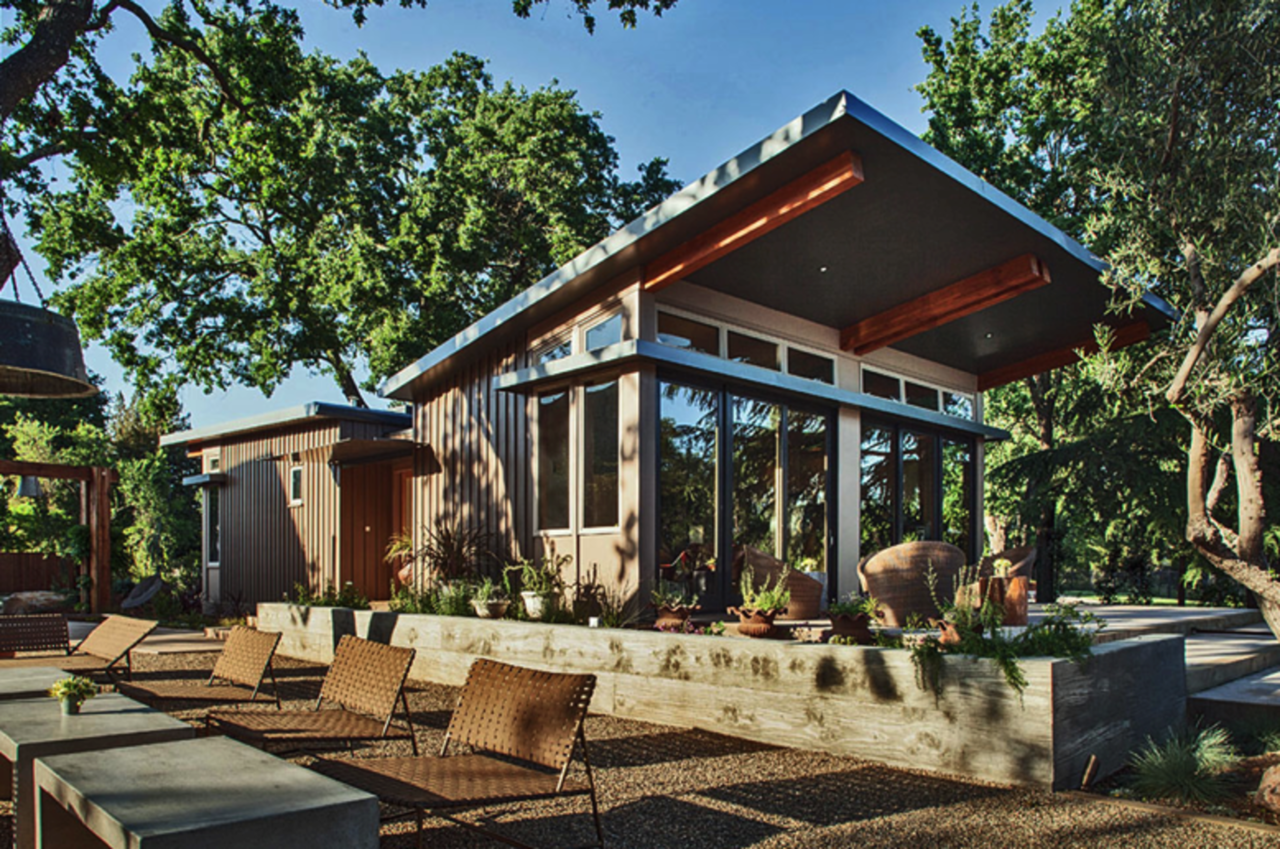
Stillwater Dwellings, which has participated in both the 2013 and 2014 Dwell on Design exhibitions, puts a distinct emphasis on natural lighting, efficient floor plans, and high-quality craftsmanship to ensure innovative, modern designs.
Stillwater Dwellings typically starts a project with one of their more than 25 basic designs, which is then adapted and customized for the client. In their prefab panelized system, wall sections are pre-assembled, framing components are pre-cut, and hardware and other fixtures are fabricated in their facilities and then shipped to the site for final assembly. This process minimizes construction waste, and it ensures that there are few surprises during the building phase.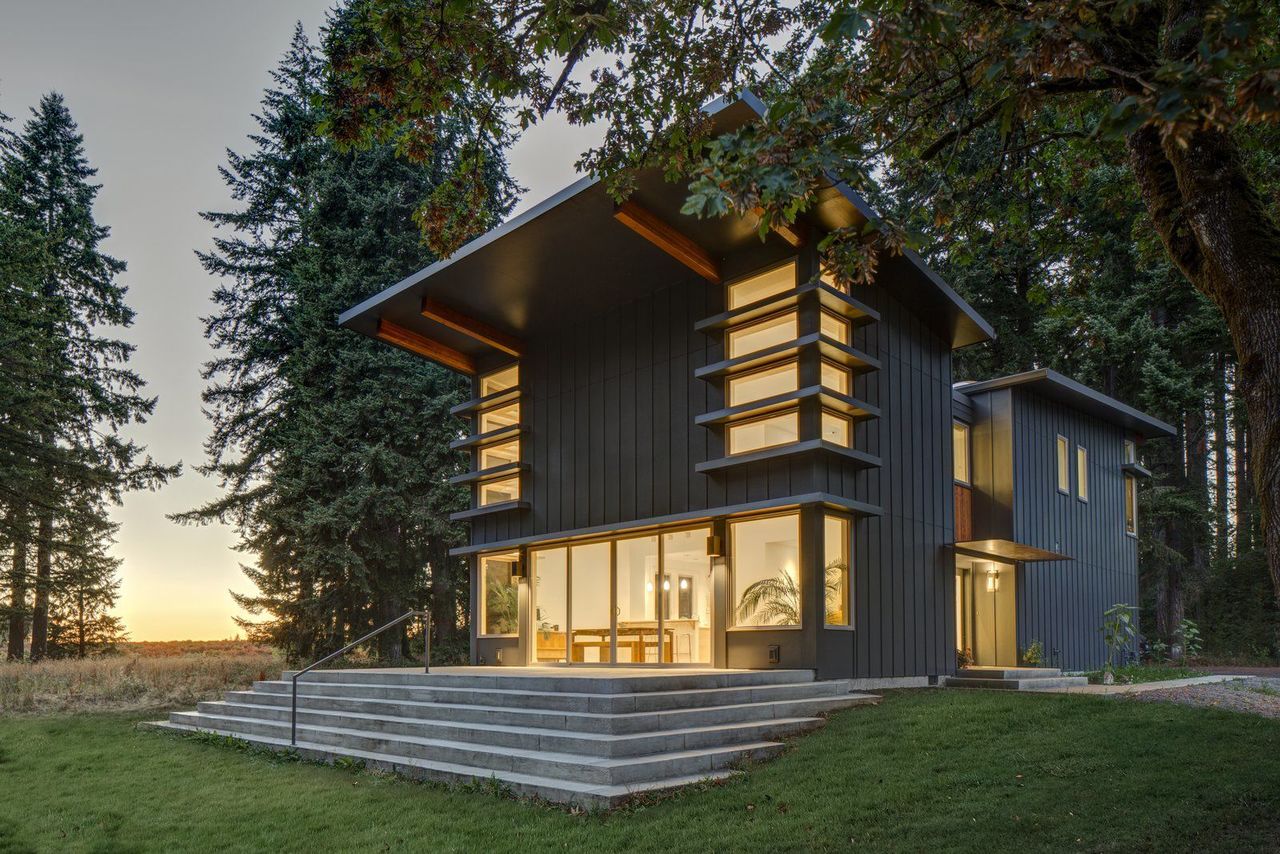
Stillwater Dwellings visits each site to determine the best orientation for a building to take advantage of sun patterns and prevailing winds.
Most recently, Stillwater Dwellings has been involved in helping communities in California that suffered from significant wildfire damage by offering fast-track construction solutions. Stillwater’s homes for these areas incorporate fire defense planning and thoughtful but simple design techniques that increase the chances of a home surviving a future wildfire.
Read on for a look at some of Stillwater Dwellings' recently completed projects, along with a few that are still in progress. 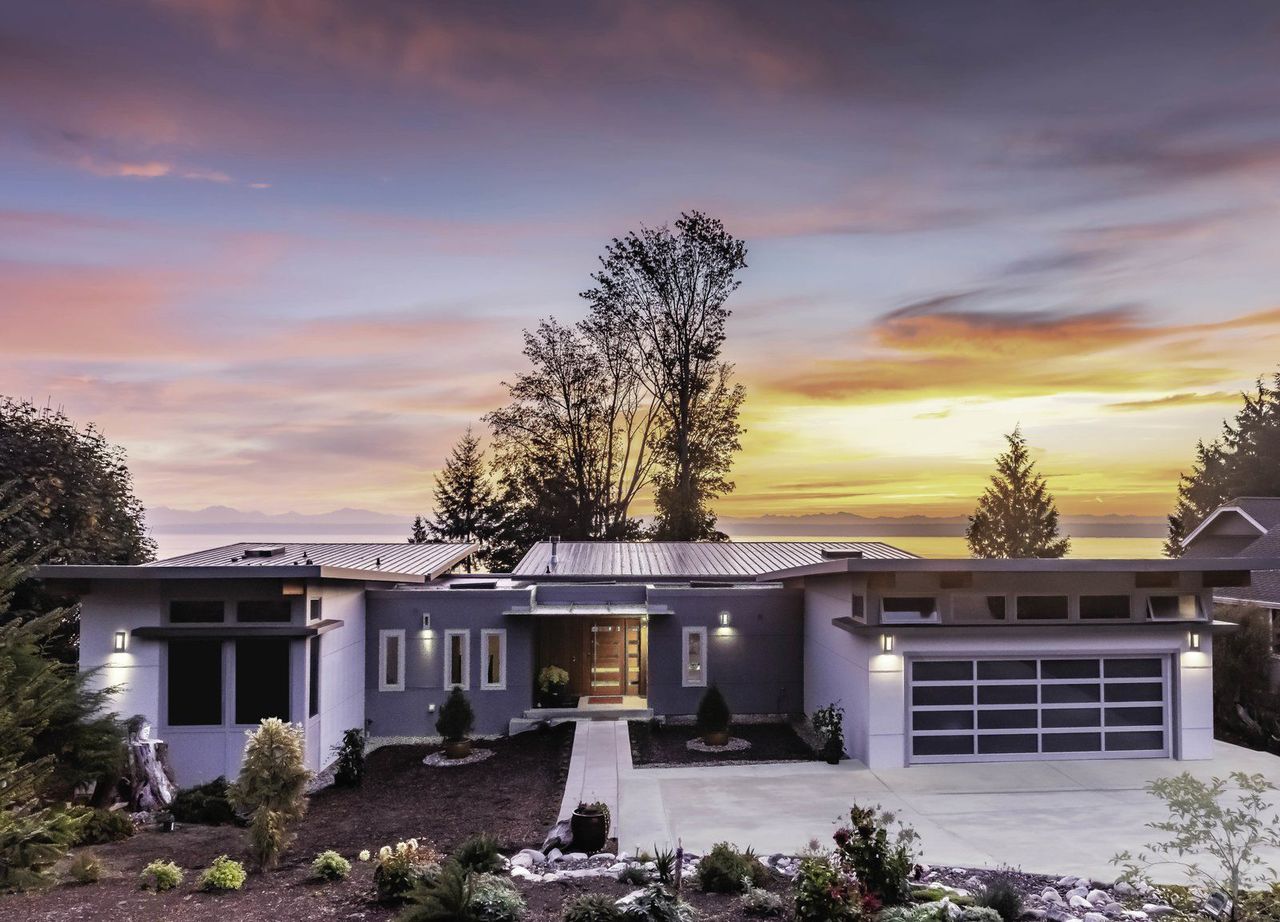
Nestled along the slopes of Kingston, Washington, with views of Puget Sound, this home has a second level that takes advantage of the sloped site. The home has 3,400 square feet of living space, including three bedrooms and a two-car garage.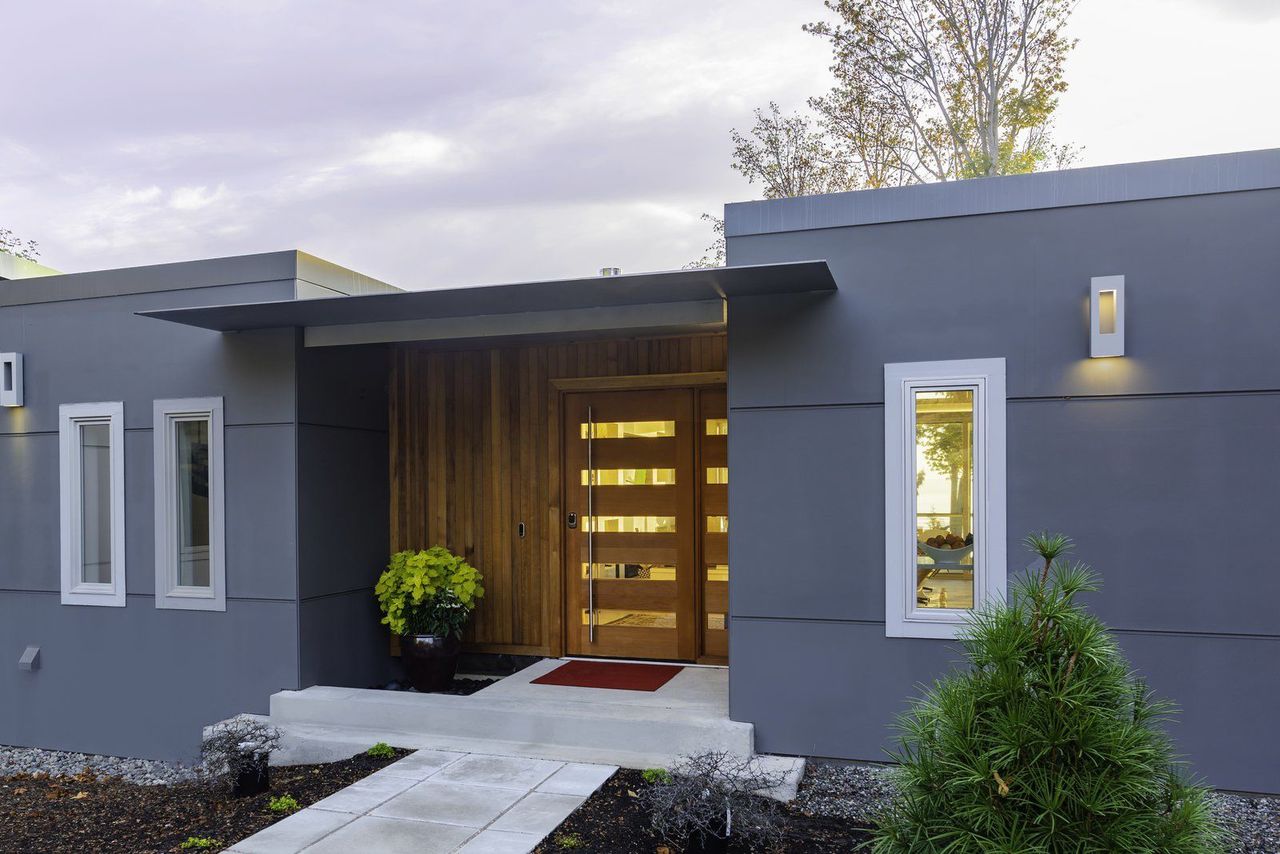
The main entry is denoted by a change in material from the facade's gray metal panels: vertically oriented wood boards and a glass-and-wood front door. The entry leads into the main hallway, whose strategically placed skylights bring in plenty of natural light.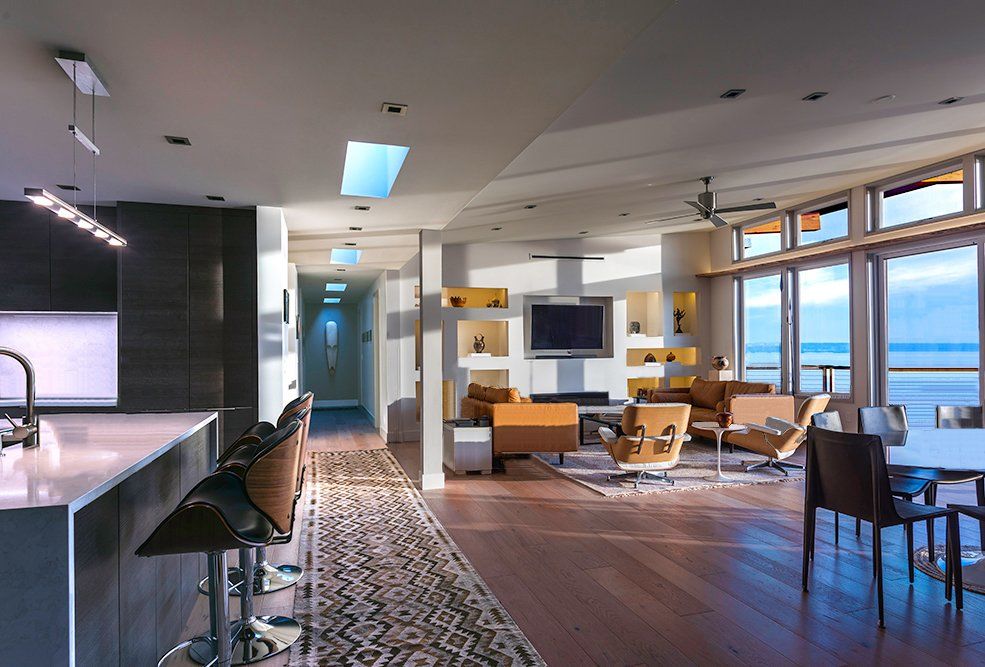
The main living space, master bedroom, and artist’s studio are all oriented toward views and the light of the morning sunrise. Strategically placed hallway skylights bring in more natural light and highlight the homeowner’s artwork.
Huffman Home in Portland, Oregon
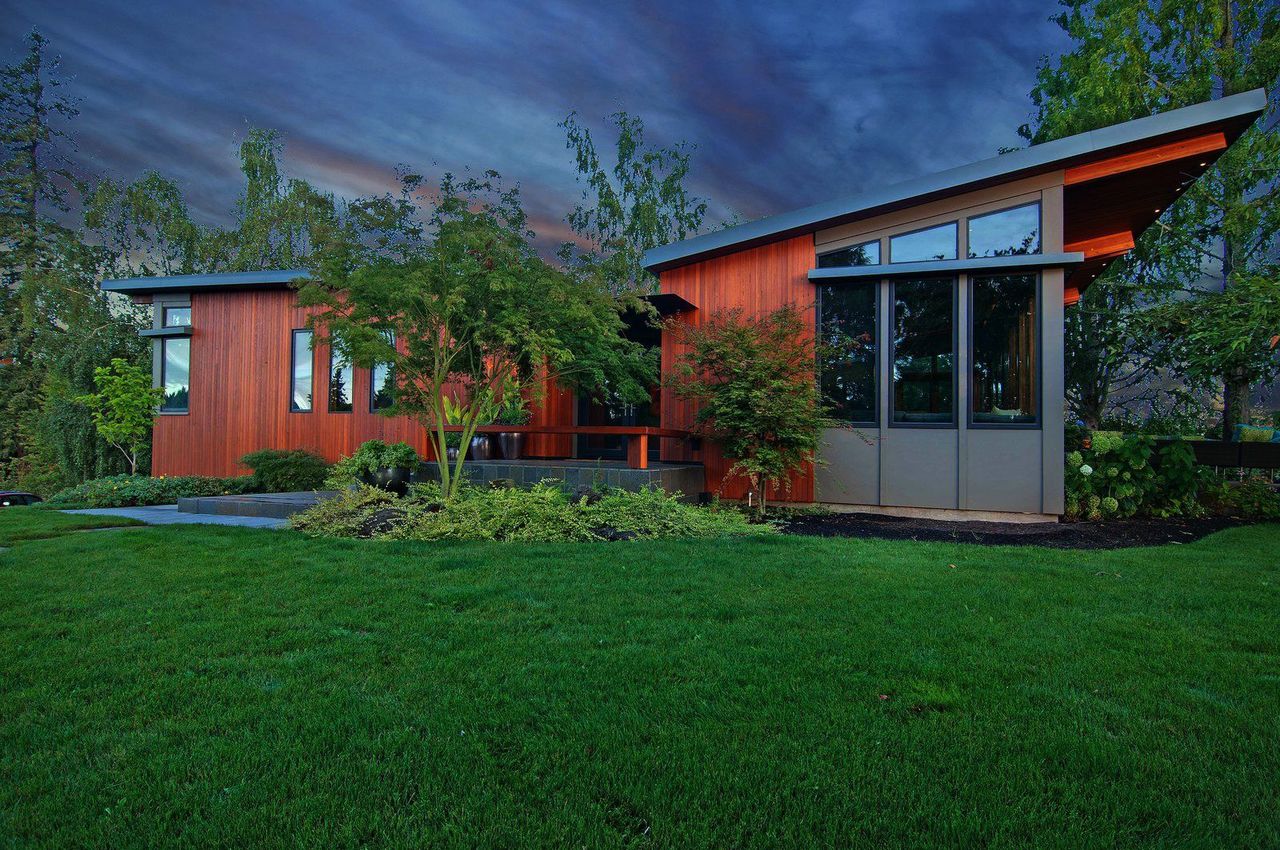
Based on Stillwater's sd-133 plan, this home has 2,300 square feet of space with dramatic ceilings (over 12 feet high) and no interior load-bearing walls. The home also features Stillwater's signature butterfly roof.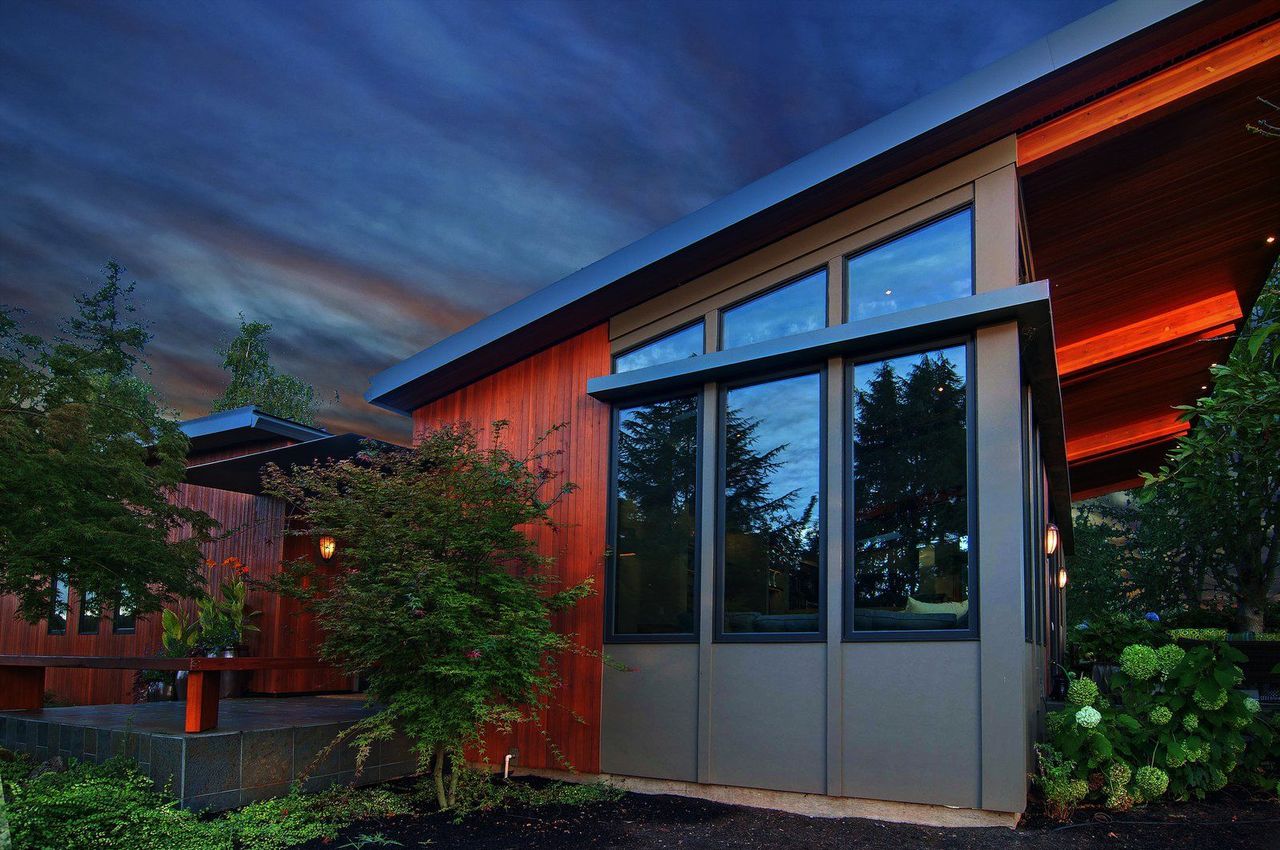
Clerestory windows bring in daylight, supplemented by museum-quality lighting, to highlight the homeowner's art collection.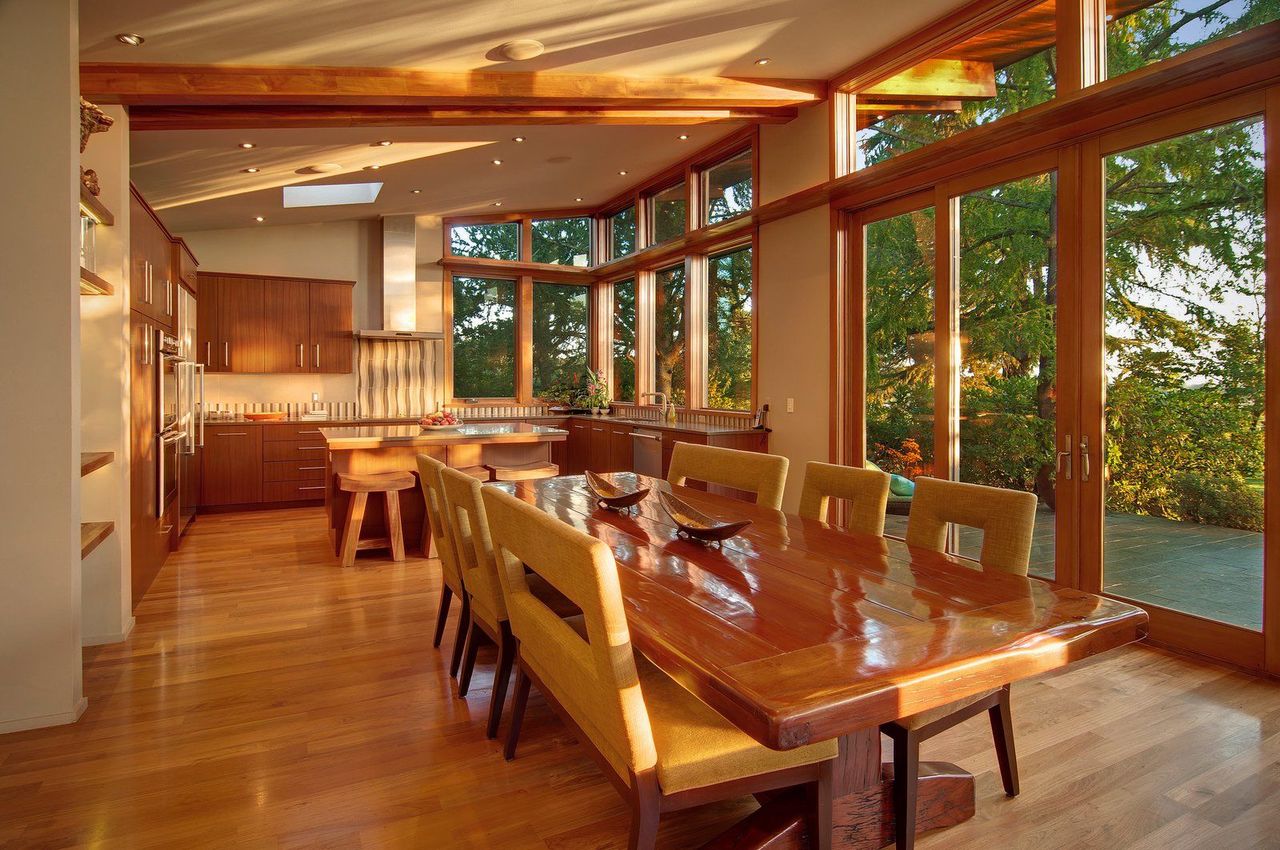
The open kitchen and dining area has floor-to-ceiling glass windows and doors, and a light shelf that helps bounce in sunlight. The bathrooms feature custom glass and porcelain tile.
Weber Home in Santa Ynez, California
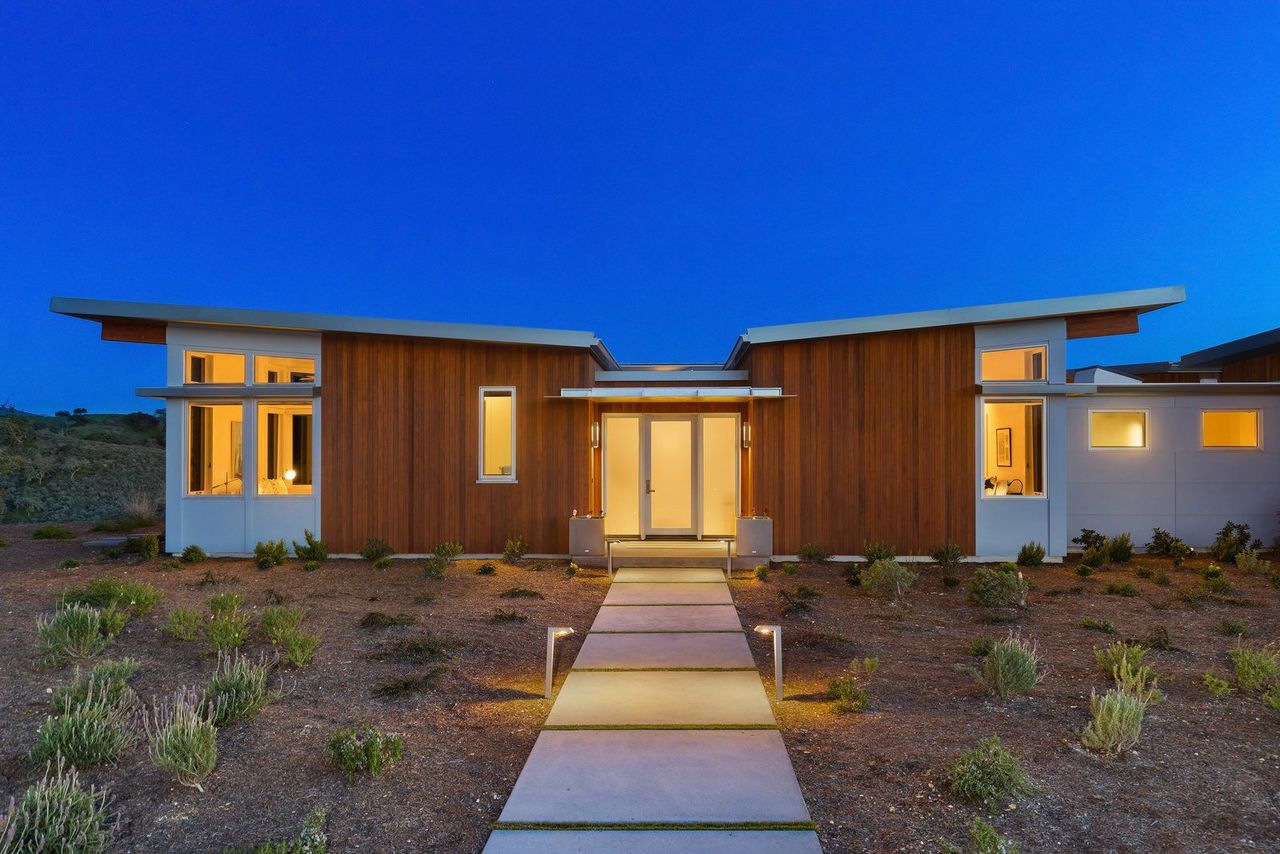
At just under 3,000 square feet with three bedrooms plus an office, this home follows the basic plan of Stillwater's sd-161 design. It also features a separate guest house with two bedrooms. 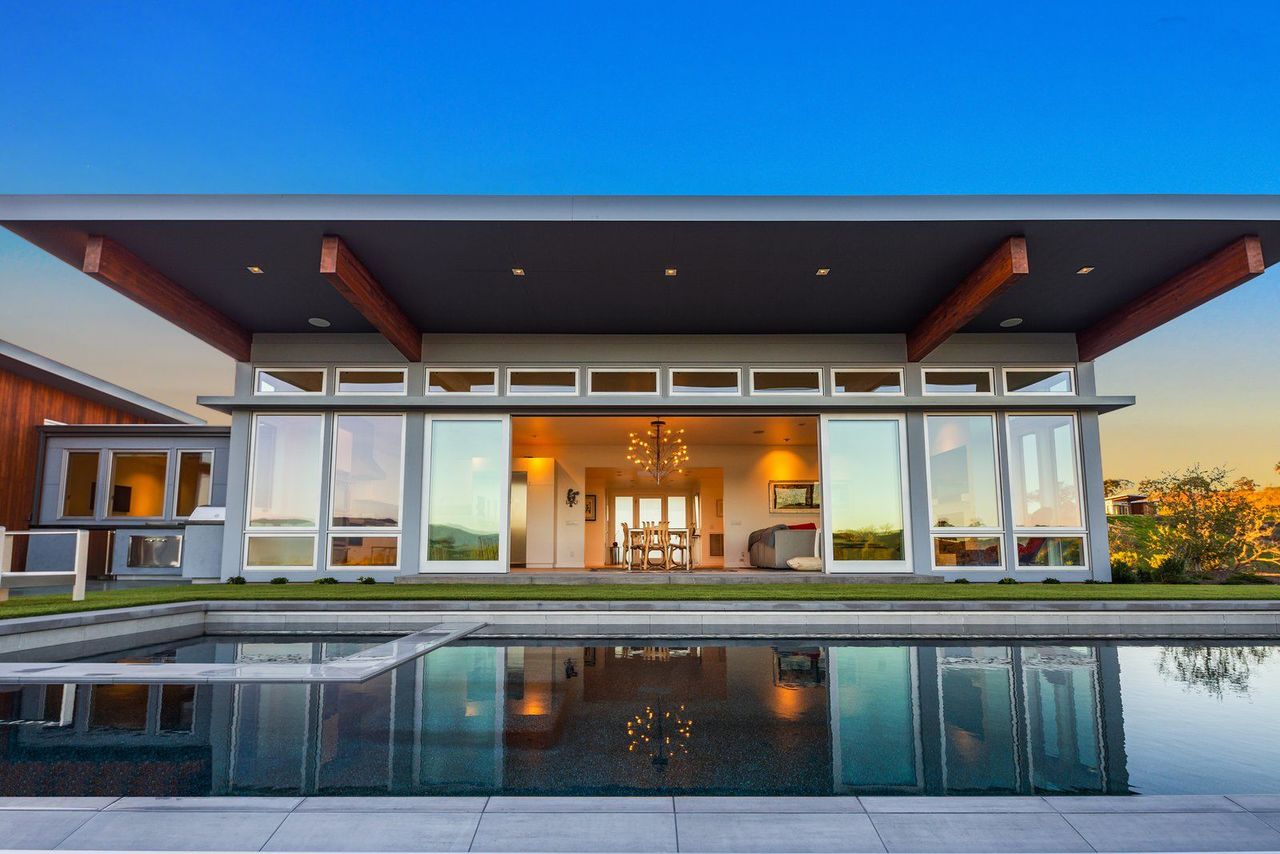
The panelized, prefabricated wall system allowed the home to be assembled quickly without delays-in the words of the homeowners, there were "no hiccups, no hold ups, no hassles."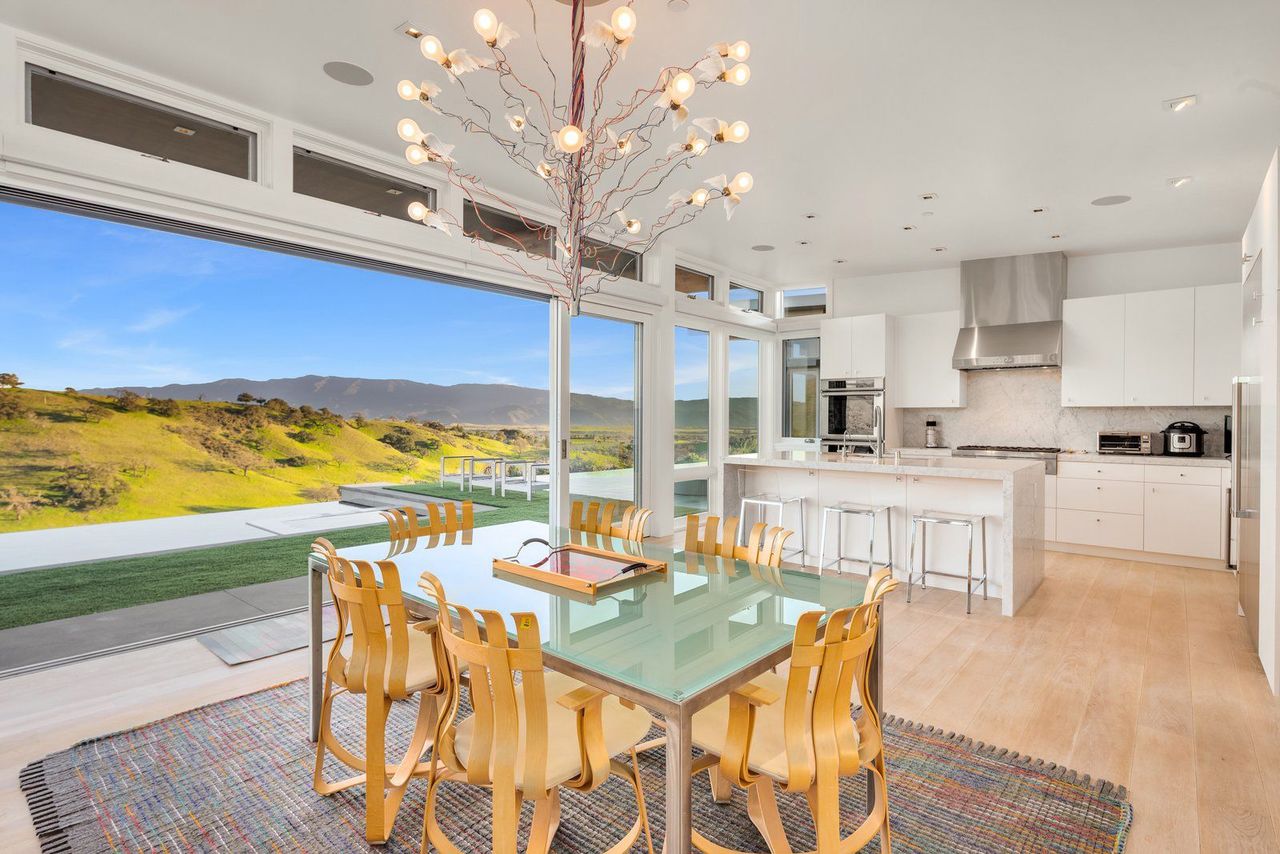
The interiors feature Stillwater's "Modern" finish package, which includes premium appliances, slab countertops, tiled showers, and a smart home automation system.
O'Connor Home in Glenn Ellen, California
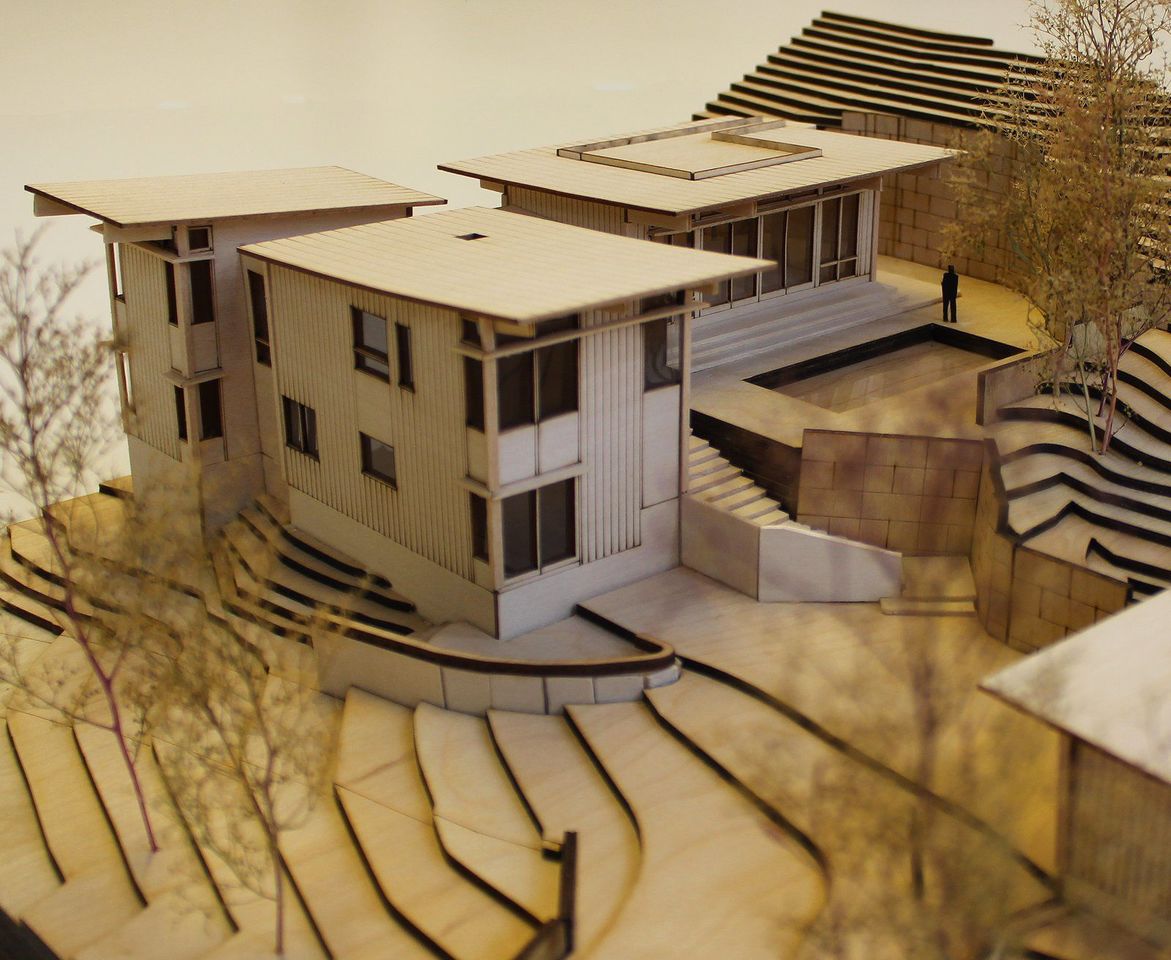
After losing their home in the Wine Country Firestorm in California in October of 2017, the homeowners selected Stillwater Dwellings to design their new residence. Stillwater's modern aesthetics and ability to fast-track the project were key factors in the decision.


