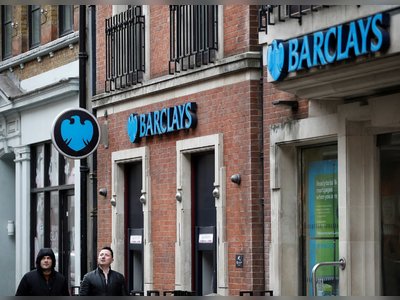
Inspired by Multiple Styles of The American South
The Brillhart Home lies just two miles from downtown Miami, Florida, a city well known for modern and Art Deco architecture. Curiously, the award-winning 1,500-square-foot structure, with its pavilion design and cladding of red cedar shutters, looks as if it could be located on an isolated tropical island. Focusing on the interplay between glass and wood, as well as indoor and outdoor space, the home features 50 feet of sliding doors that open onto a porch enclosed by shutters.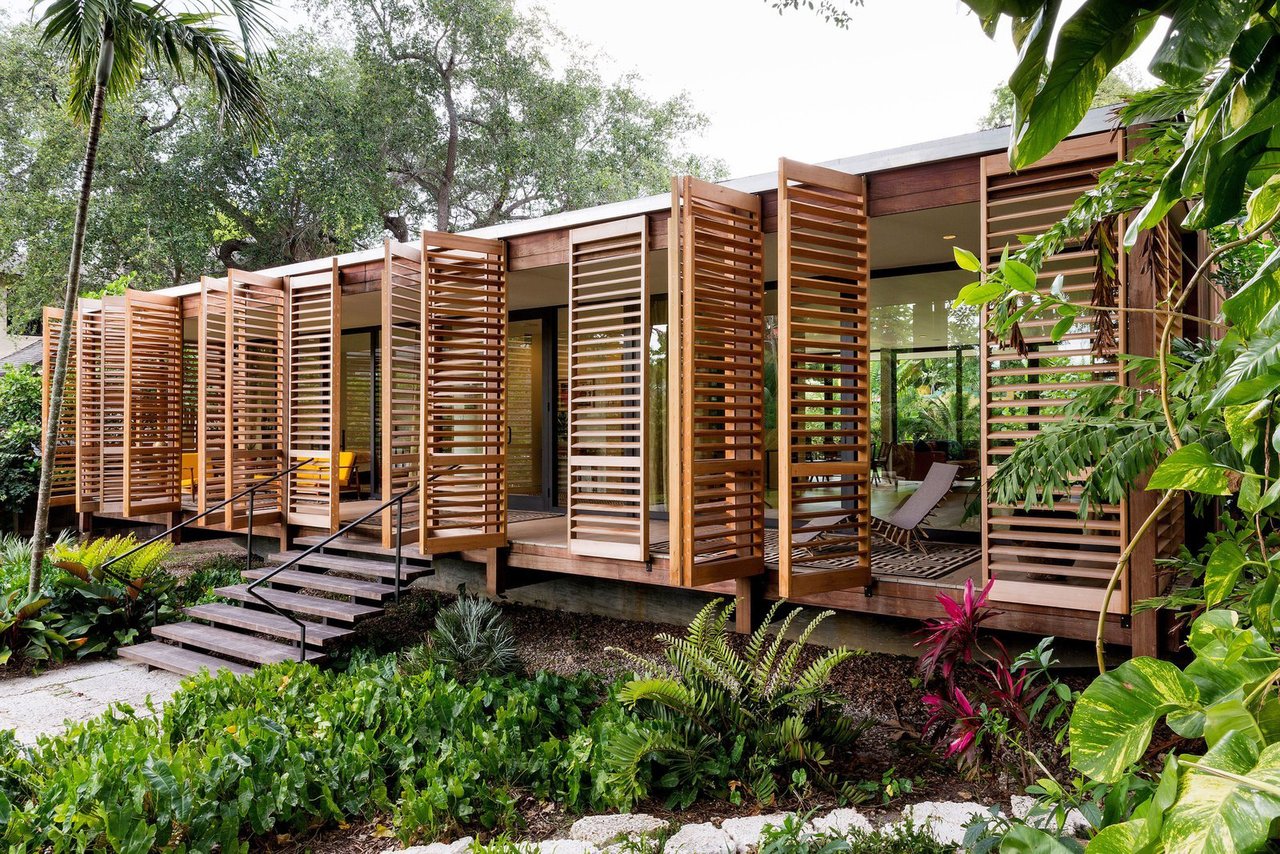
Located in the historic Miami neighborhood of Spring Garden, The Brillhart House sits in the middle of a lush, 325-foot-long lot. The home was once featured in the Netflix/BBC series, "The World's Most Extraordinary Homes."
Built in 2014, architects and homeowners Melissa and Jacob Brillhart wanted a tropical oasis in the city-one that took advantage of a lush lot and minimized any impact on the landscape. Drawing on inspiration from time-tested local and historic styles, including the principles of tropical modernism and the dogtrot model, the couple designed and built a simple, practical structure that is rich in cultural meaning. As general contractors, they also built much of the structure themselves.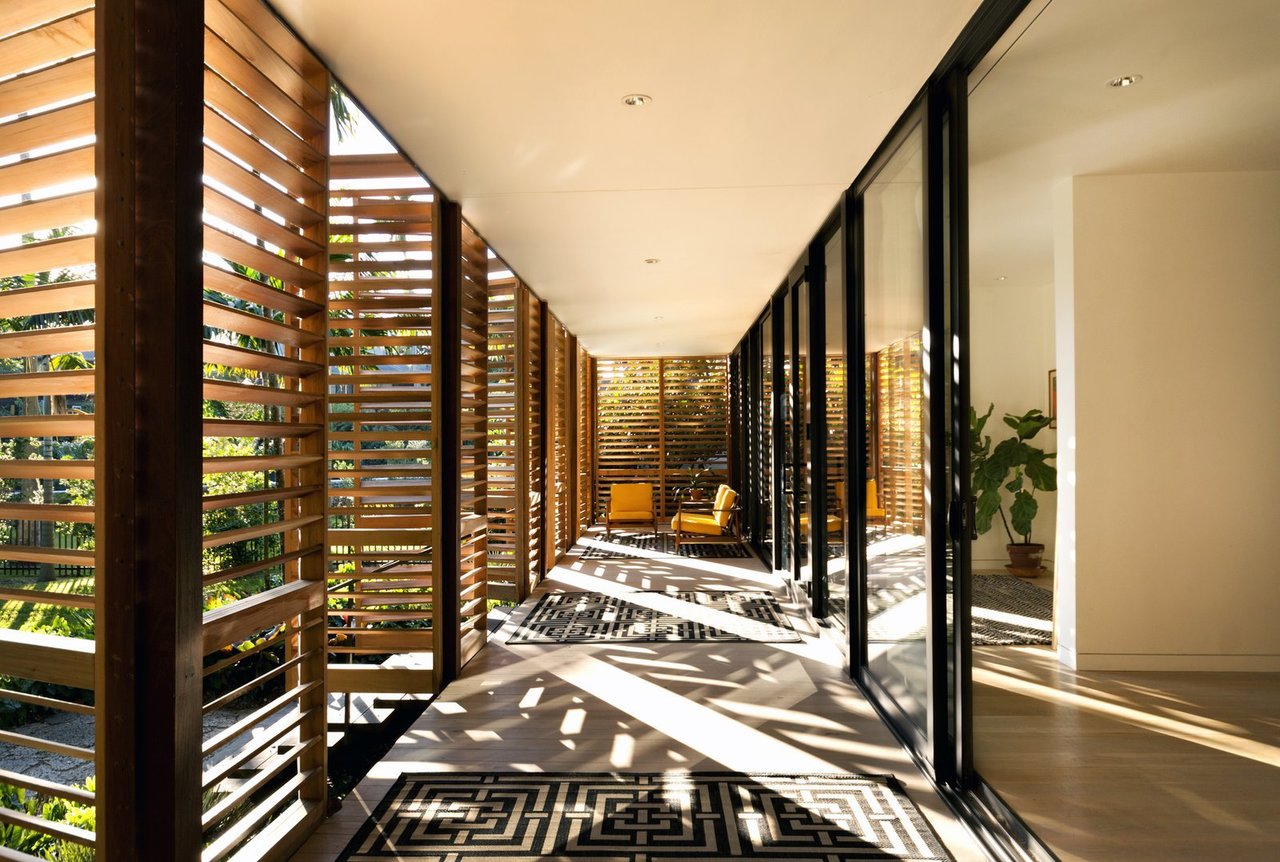
Offering privacy from the street, the front of the home is enclosed by louvered shutters that create a stunning interplay of light on the covered porch. "The sun casts incredible shadows through the louvers in the afternoon. It's long and spacious in and of itself, and also makes the interior living space feel more expansive; however, it's also a very intimate place-it's lovely to sit out there in the rain," says Melissa.
The home is essentially an elevated glass pavilion, raised more than five feet off the ground and situated between two verandas along both the front and rear. Additionally, as a modern interpretation of the classic dogtrot house, the home's two bedrooms are connected to the living space via a central corridor.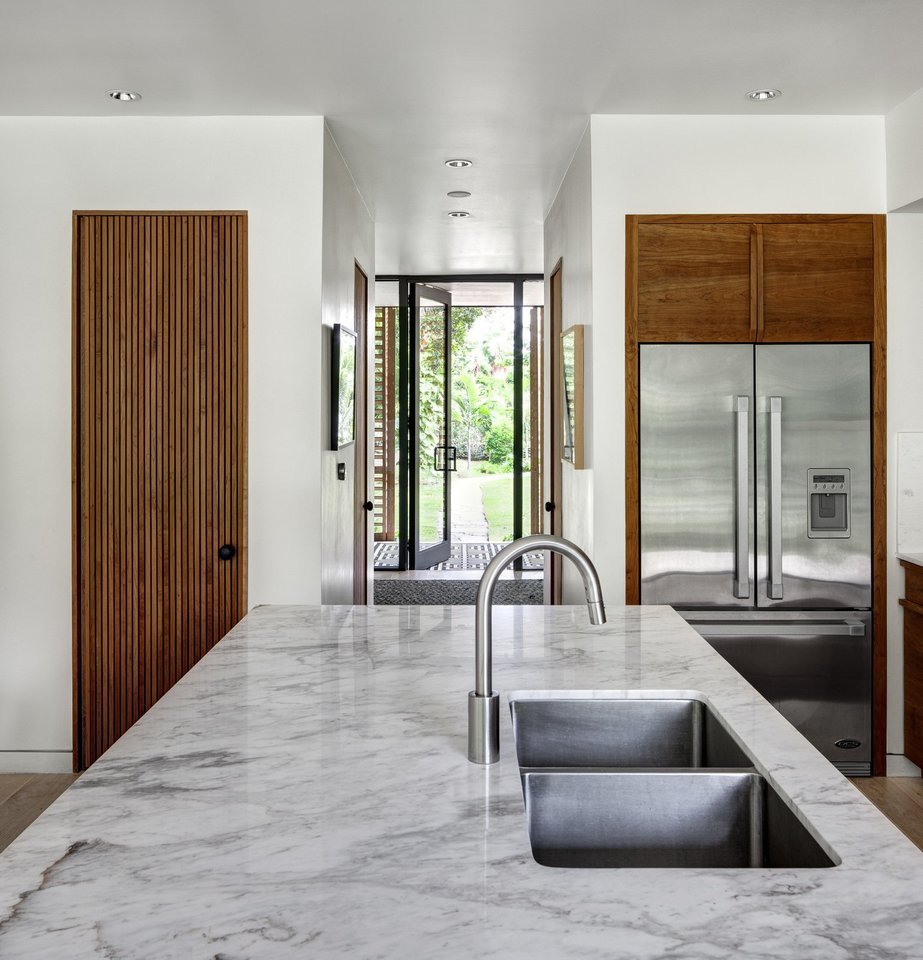
The front entry leads through a central corridor to the kitchen and living room. American cherry was selected for the cabinetry, with each piece of lumber purchased by the Brillharts at an auction and then stored in New Hampshire before being shipped to Miami and milled on site.
Melissa describes the duo's inspiration for the project: "The design for the house relies on a back-to-basics approach. Specifically, we were studying old architectural models that cared about good form but were also good for something. We also asked ourselves, what is necessary; how can we minimize our impact on the earth; how do we respect the context of the neighborhood; and what can we really build?"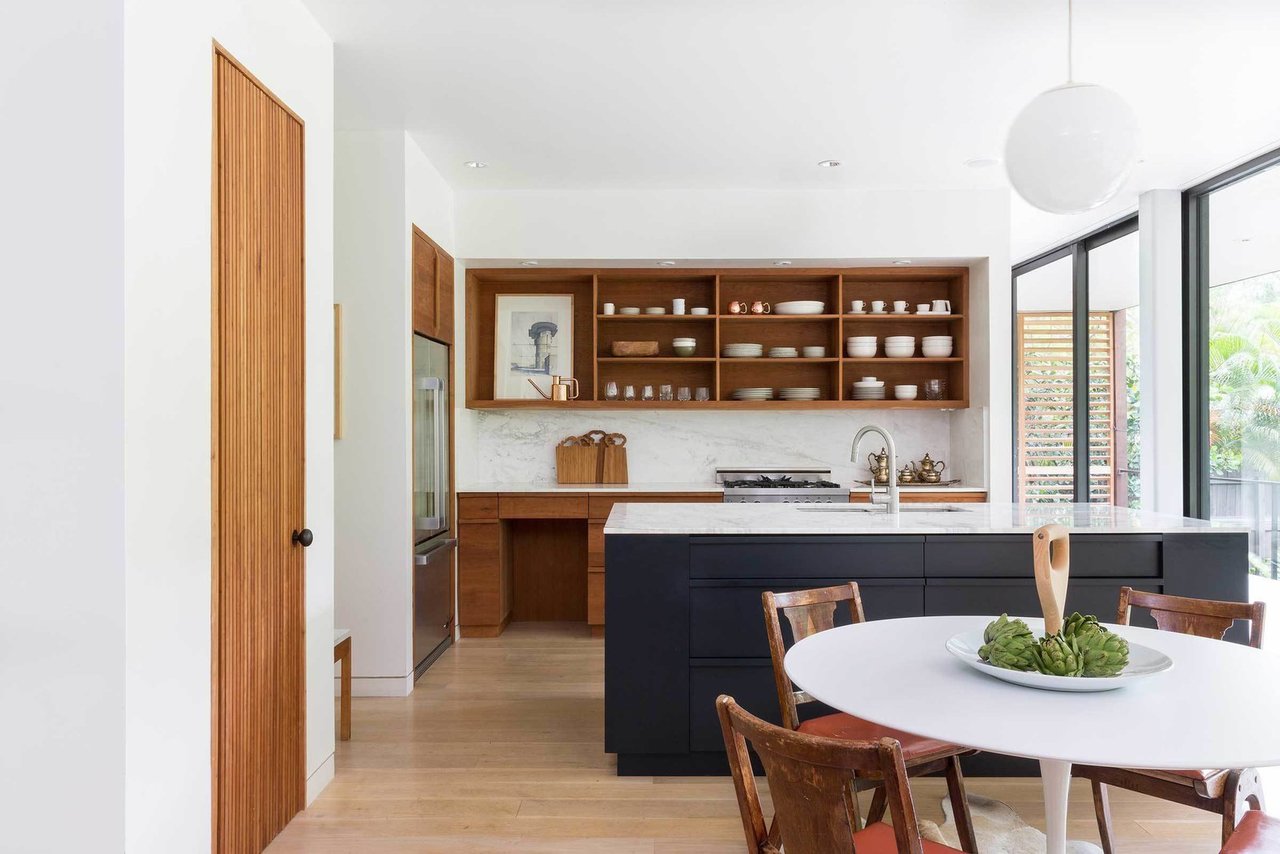
The sleek kitchen opens to dining area. A wood island is painted black to visually contrast against Himalayan marble countertops and lighter wood tones.
Continuing, Melissa says, "Some answers came from a place with which we are already intimately familiar: the seemingly forgotten American vernacular, and more specifically, the Dogtrot, which for well over a century, has been a dominant image representing Florida Cracker architecture. Historically, the Dogtrot was comprised of two small wooden buildings-connected by a central breezeway-under one roof. This simple, practical building is both modest and rich in cultural meaning; maximizes efficiency, space, and energy; relies on vernacular building materials; and celebrates the breezes."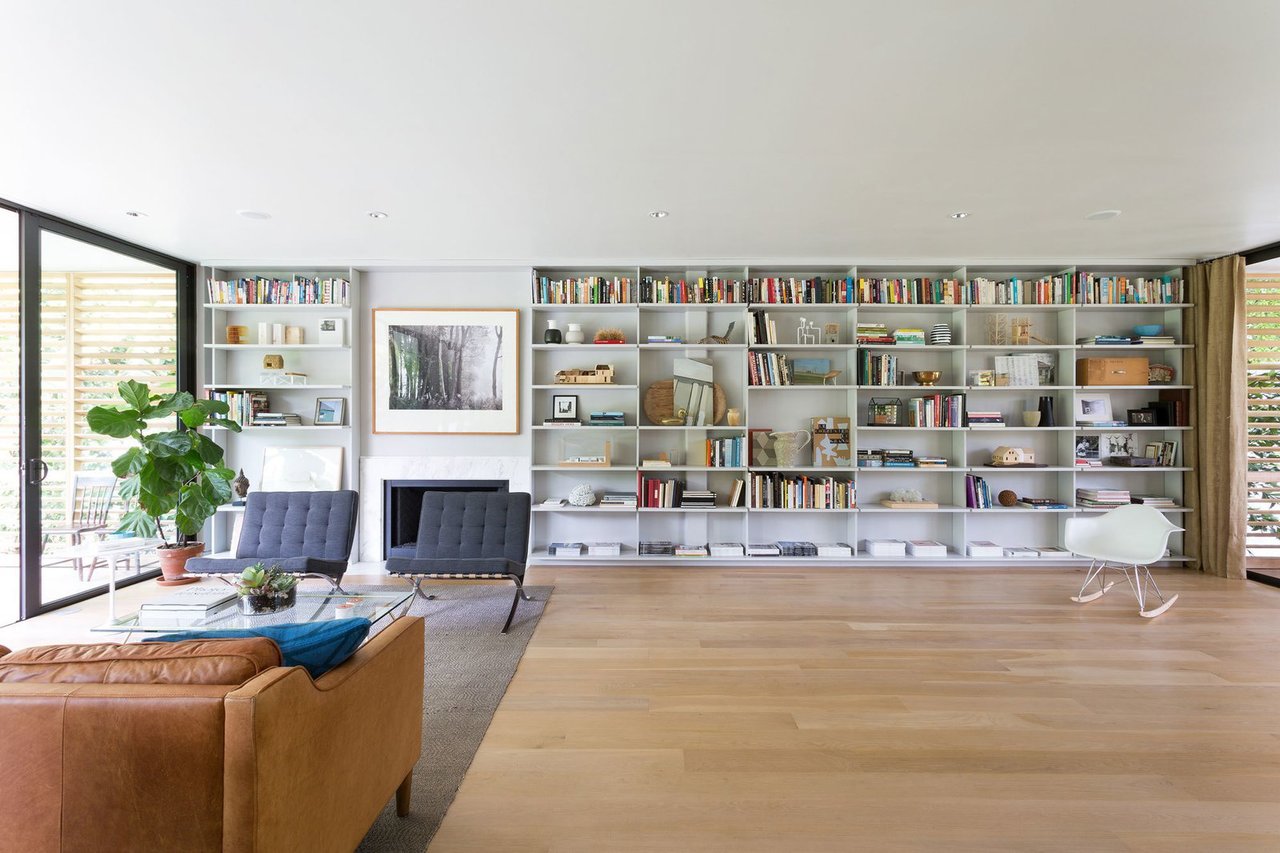
A bookcase was built along the 30-foot long anchor wall in the large living space. The shelves are inset several inches away from the glass walls on either side, intended to create a floating effect that mirrors the way the house itself floats above the ground.
Melissa also discusses influence from the American glass pavilion typology and the principles of Tropical Modernism: "South Florida’s postwar architects-Alfred Browning Parker, Mark Hampton, Paul Rudolf, and others-gave birth to a tropical modern school of thought and developed their own regional interpretations of the International Style by turning to local landscape, climate and materials to inform their designs."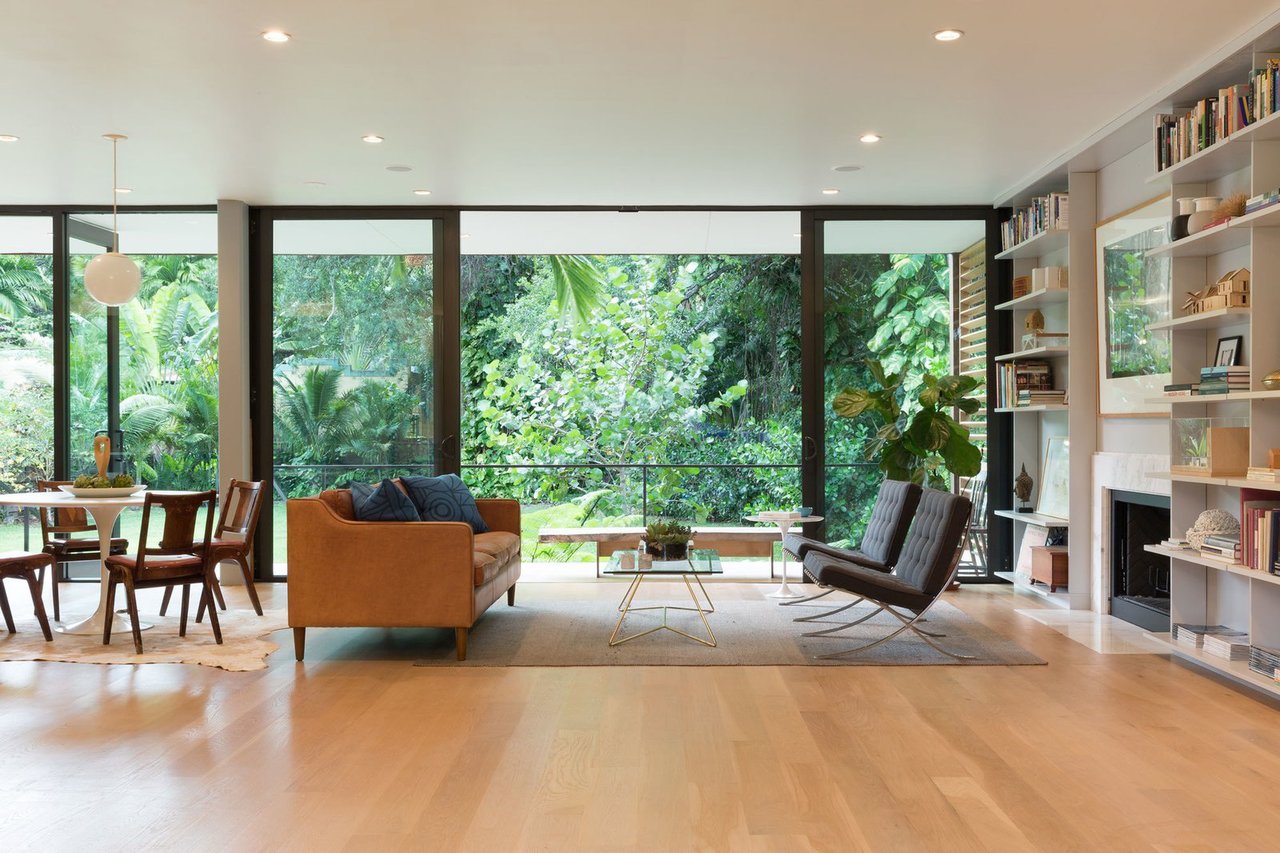
Another view of the living room and the sliding glass doors that open to the porch. In total, the home features 100 feet of glass spanning the full with of the front and rear facades.
"Using their work as inspiration, we sought an alternative to the use of concrete and concrete only, which today has become a dominant building material in residential construction in South Florida. By exploring steel and glass as the superstructure, we wasted fewer materials and simplified the assembly, all the while allowing for increased cross ventilation and a heightened sense of living within the landscape."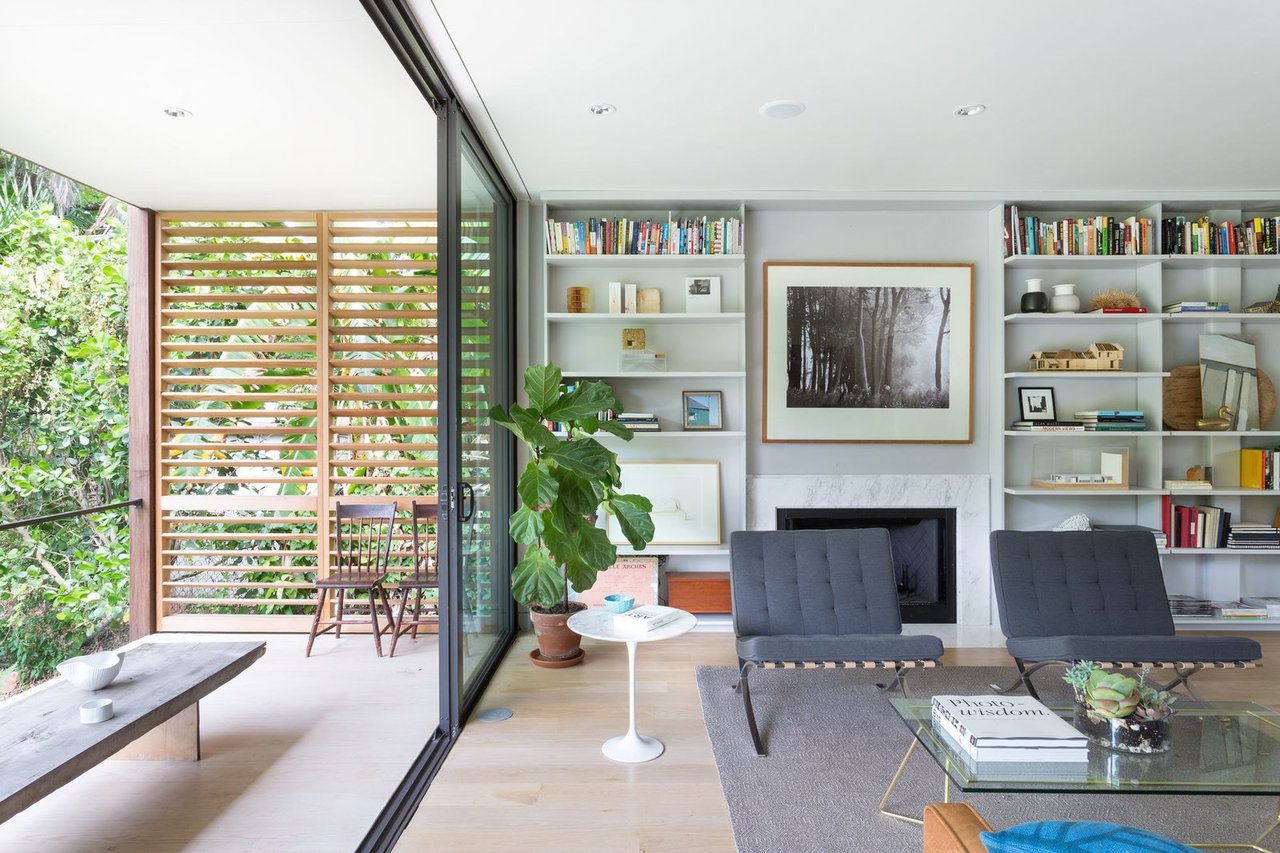
The sliding doors on both sides allow the house to be entirely open to tropical breezes. Floor-to-ceiling glass also offers expansive views of the landscape and beyond.
The dominate use of steel also led to interesting challenges during the project. "At the time, we were one of only two or three buildings being built using steel in the local area," recalls Melissa. "It was so unusual that we had to take a physical model to the building department to explain what we were trying to do."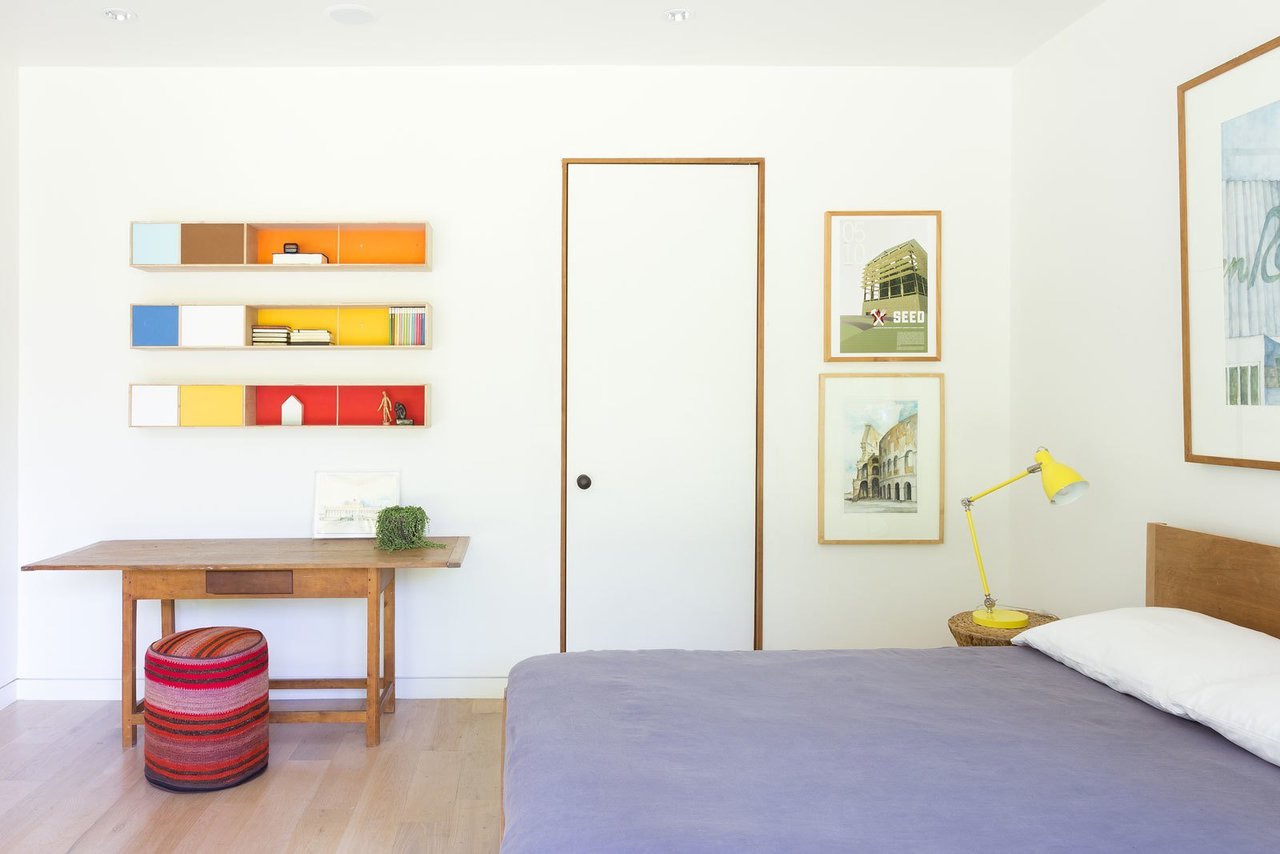
A look at one of the home's two bedrooms. Simple wood trim marks the rooms otherwise minimal aesthetic. 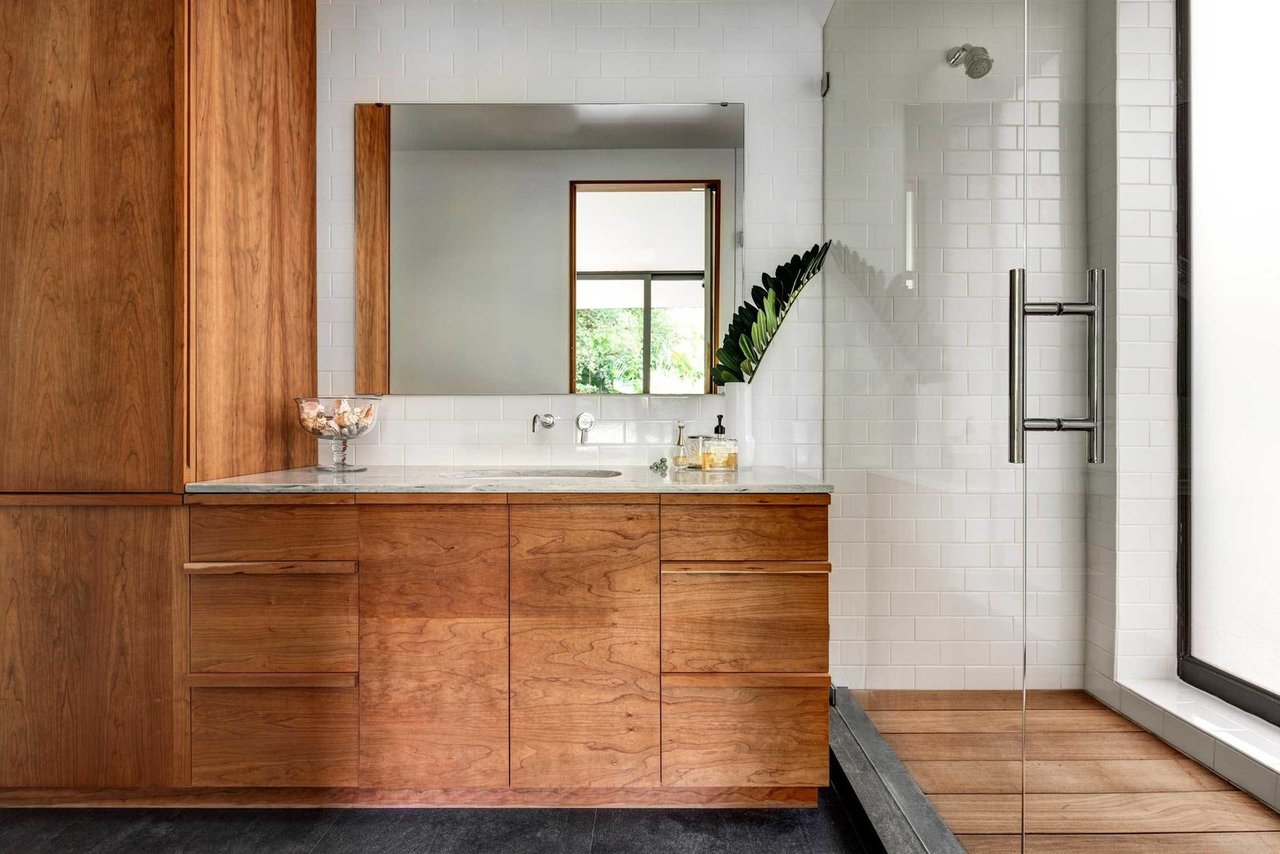
The master bathroom continues many themes found throughout the rest of the home. Dense ipe wood, which clads the exterior and porch columns, was also chosen to line the shower floor, while lightly oiled cherry makes up the bathroom cabinetry.
Lastly, as both architect and homeowner, Melissa describes her experience living within the space she helped to design: "There is something to be said for living in a glass house totally surrounded by nature. I can't put my finger on it, but it has an impact on how I feel. It just isn't the same experience as living in a house with traditional punched openings."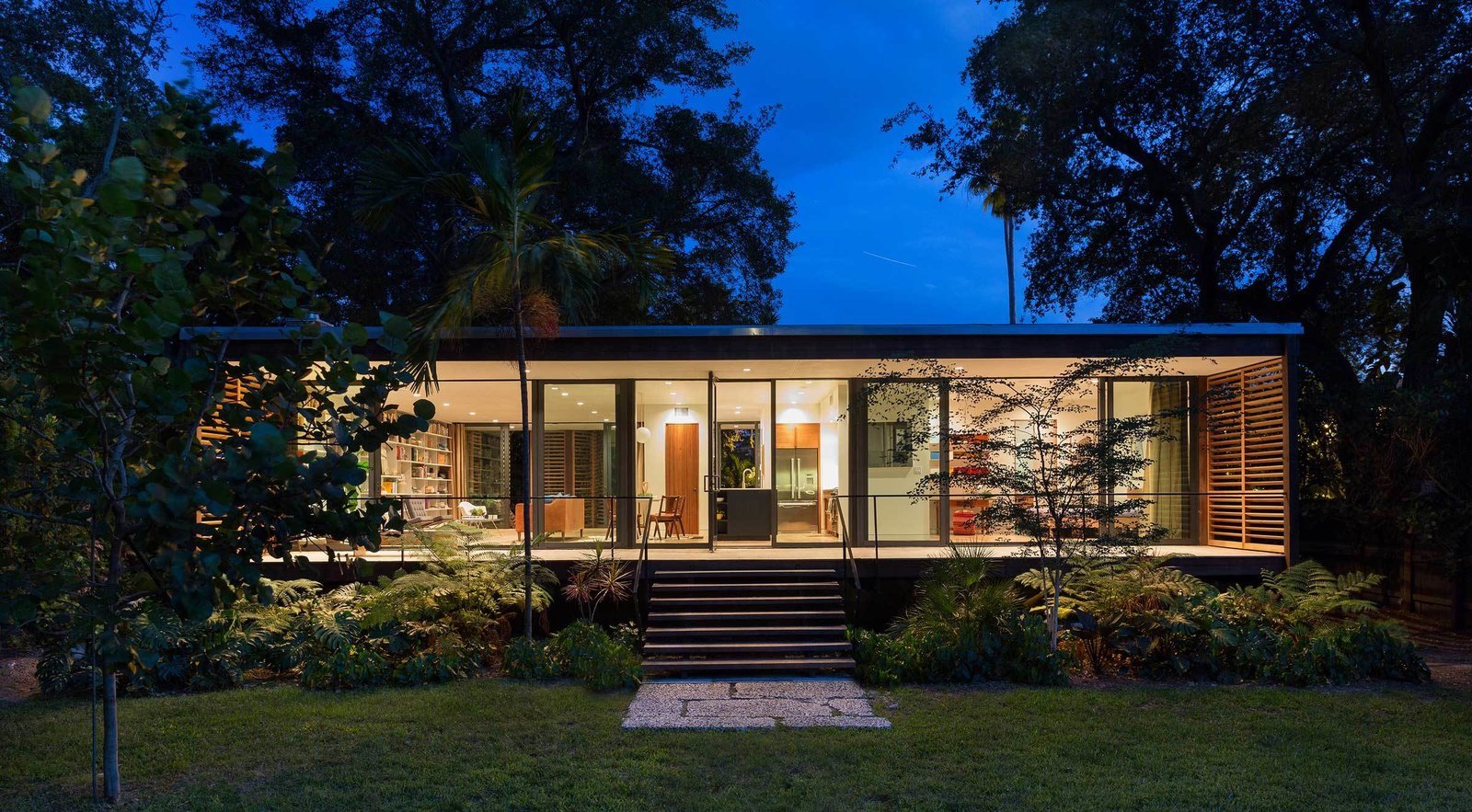
From the rear, references to Florida Cracker architecture is more obvious, with views of the home's wide veranda and central corridor. Adding an additional 800 square feet of living space, both the front and rear porches are a distinct part of the home's design and its close relationship with the outdoors.

