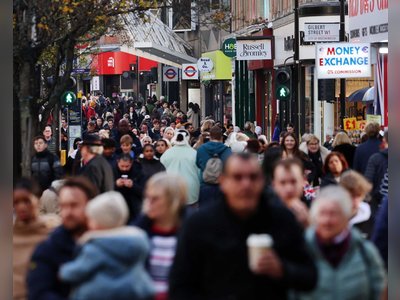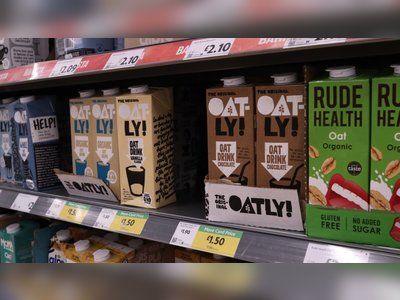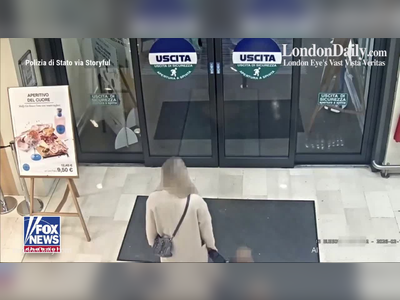
A Rare Live/Work Compound Hits the Market in Venice, California
Spanning nearly 4,000 square feet, a live/work compound presents a unique opportunity in Venice, California, a mere three blocks from the beach. It was built in 1984 by award-winning architect, educator, and artist David Ming-Li Lowe as an experimental lab for an artist-in-residence.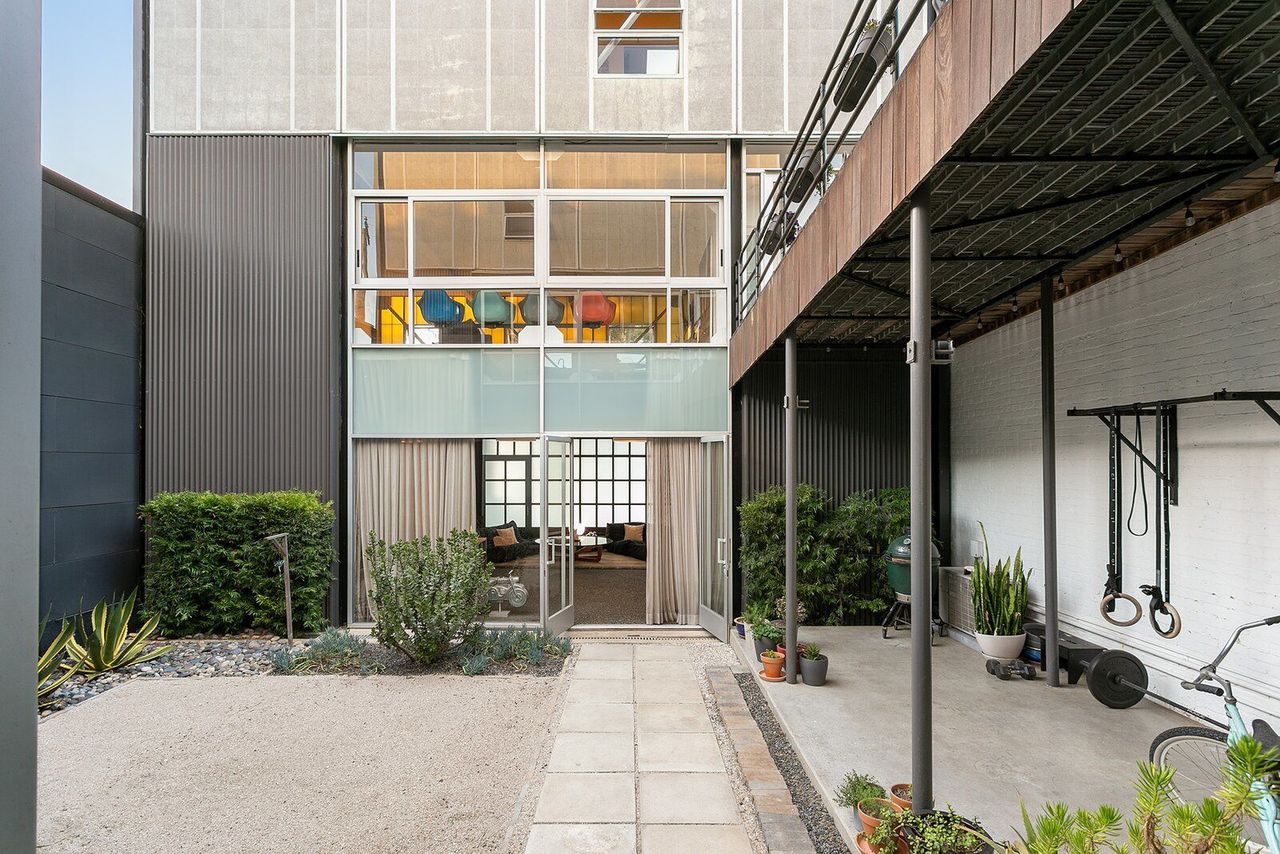
The compound comprises two structures that face a large courtyard. The raised walkway connecting the units creates a long, covered porch-a perfect setting for an outdoor workout space or cafe area.
"As David Gebhard and Robert Winter noted in their classic Architectural Guidebook to Los Angeles, you could easily drive by and not notice this building," says architect and co-listing agent Brian Linder. "It is so anonymous from the street, but once it catches the eye, an exquisite attention to detail is readily apparent."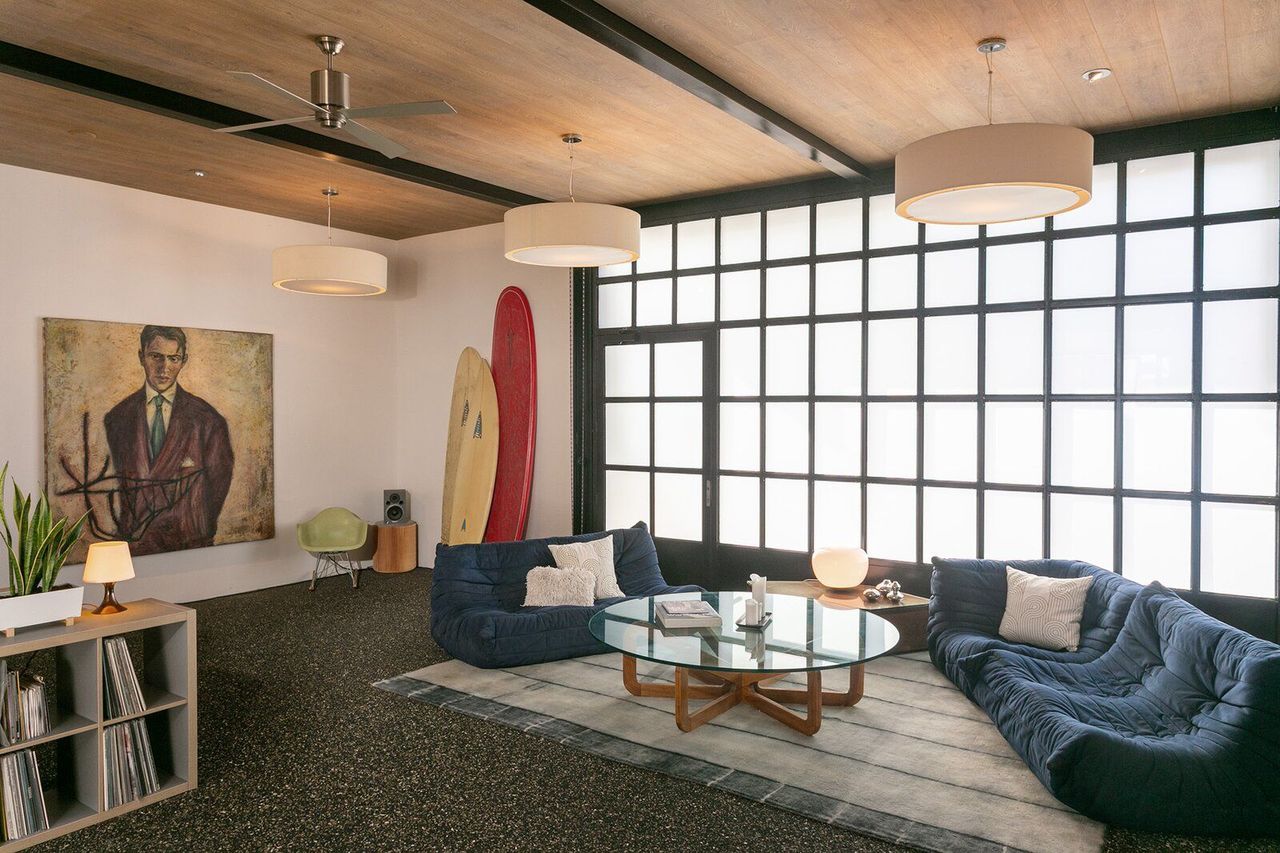
The home makes clever use of translucent, energy-efficient Kalwall building panels, which invite plenty of natural light inside while also ensuring ample privacy.
Artist-in-residence zoning is unusual for Los Angeles, making this property a true gem. "It’s usually either-or," says Linder. "You can live in a residential zone, but you can’t run a business there. Or you can work in a commercial zone, but you can’t live there. So to have a single space which legitimately allows both is quite rare and valuable."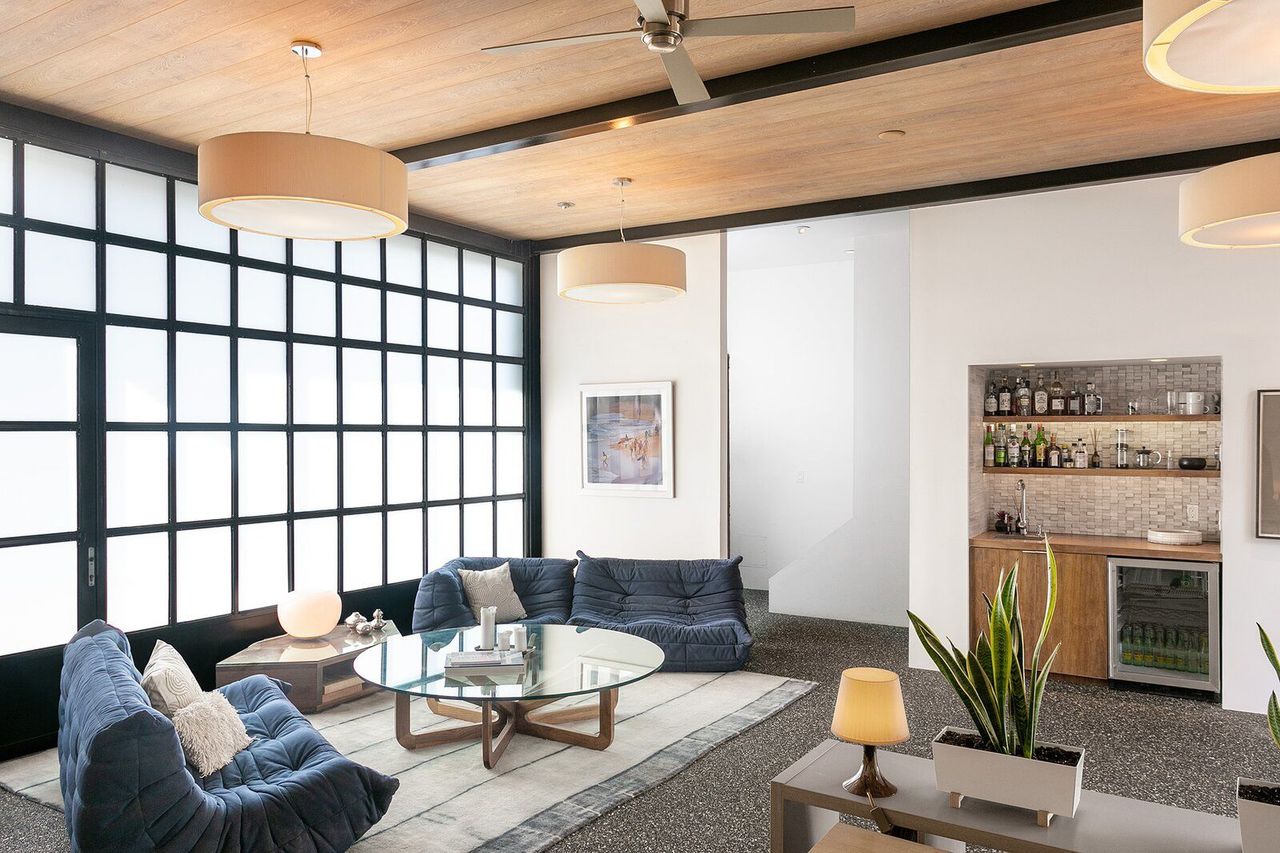
One of the home’s many seating areas includes a built-in wet bar.
The renovated compound comprises two mirror-image, three-story units that are connected by a private courtyard. The front building is designed as a commercial storefront. "Our clients have had as many as 20 employees working in the space at any given time," says Linder. The private living spaces are located in the rear structure, which has direct access to a three-car garage/workshop from the alley.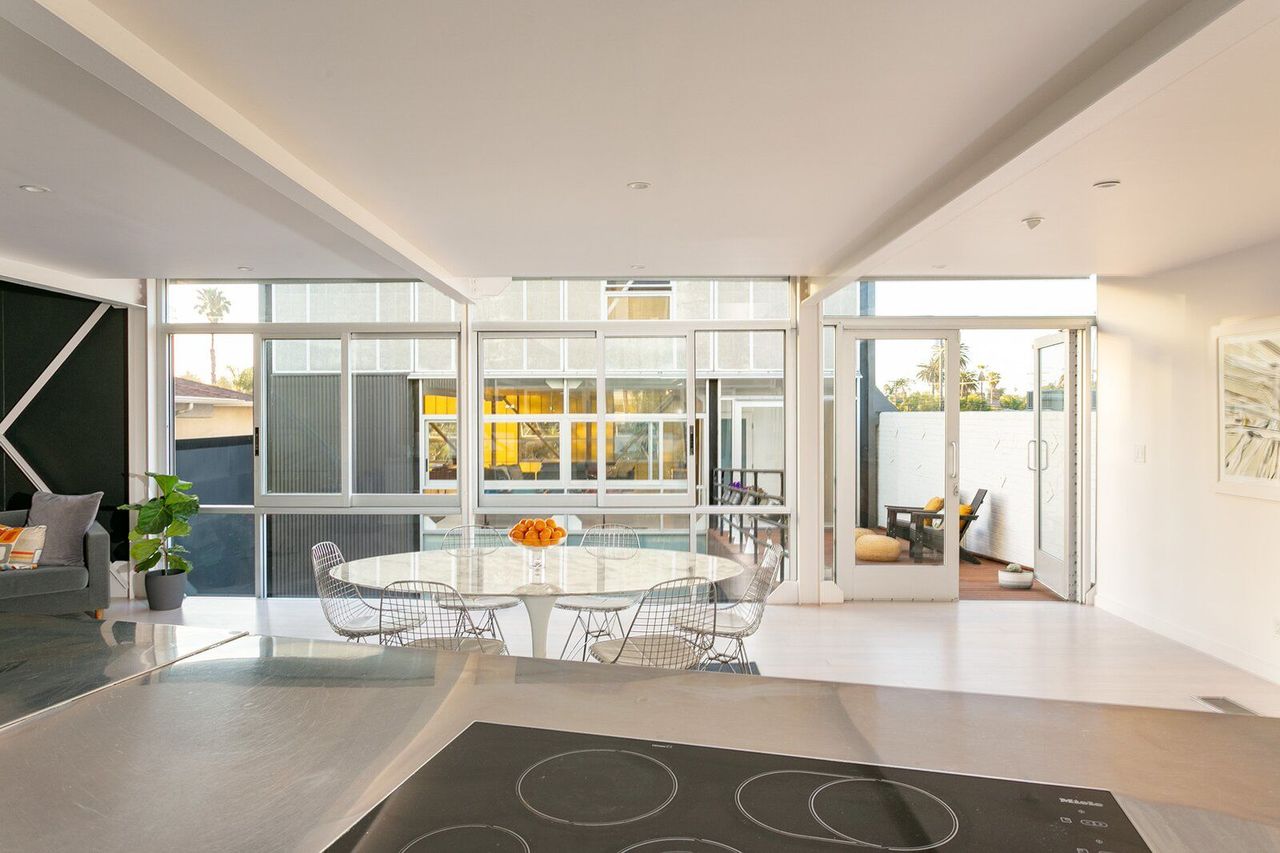
The view from the kitchen, which sits on the middle level and overlooks the courtyard.
Upon entry to the main residence, a free-flowing layout weaves together the primary gathering spaces. Floor-to-ceiling glazing creates a bright, airy aesthetic while also strengthening the space’s indoor/outdoor connection. The living room and kitchen-perched on the middle level-are connected by a hardwood deck suspended above the courtyard. 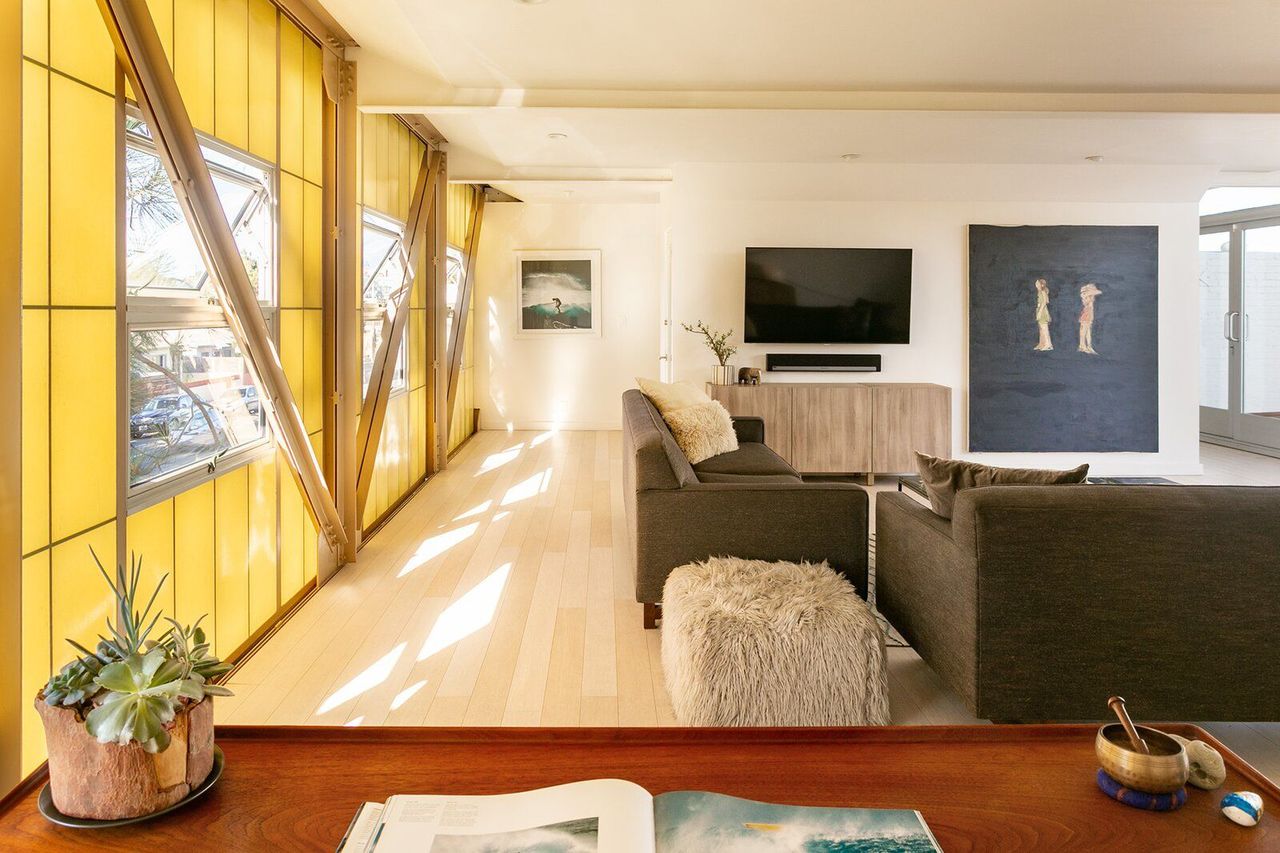
In another seating area, yellow-hued panels add a playful splash of color while complementing the exposed metal cross bracing. Light-colored hardwoods enhance the room’s warm tones.
The private bedroom quarters await on the top floor, which is wrapped with translucent Kalwall panels and large operable windows. In total, the home offers two primary suites, each of which comes with a sun-kissed bath.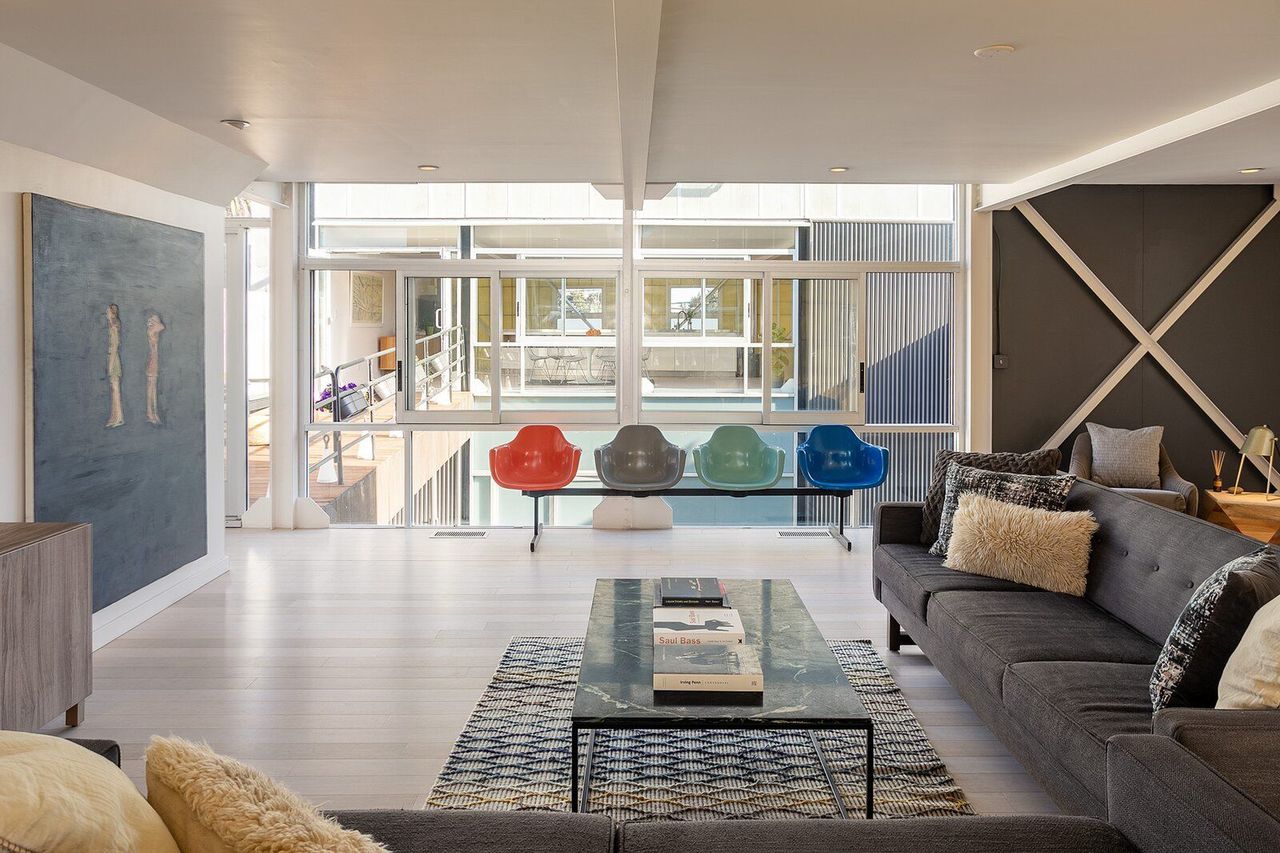
"High-end fixtures and finishes can be found throughout both structures, providing an attractive integrated experience for the creative entrepreneur," says Linder.
"This building, to me, has that original Venice attitude and artistic spirit," says Kirsten Kaiyala, who currently owns the property with her partner, Craig Tozzi. "We love the openness, the airflow, the light, and the exposed steel skeleton, which all works so well in the beach climate-you can feel the ocean air circulate through the entire building."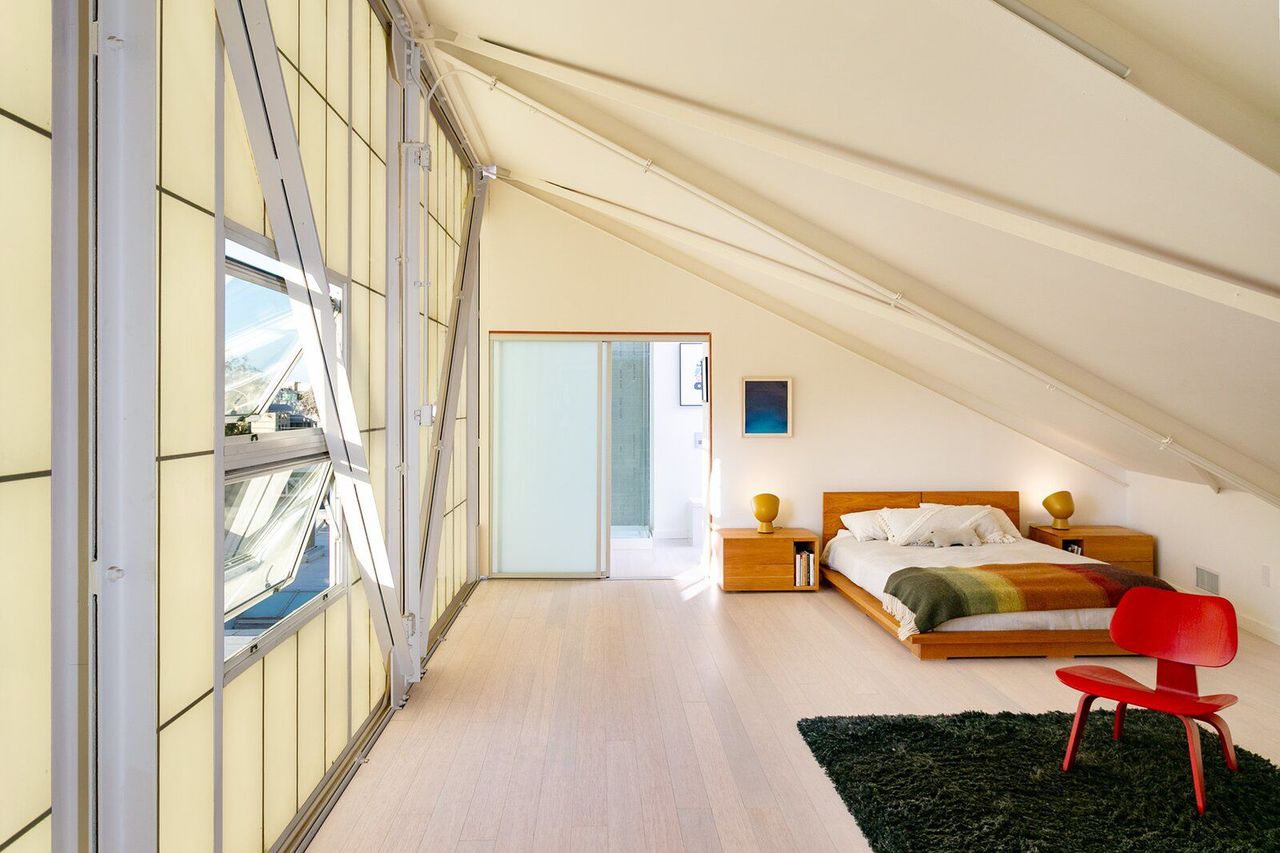
Exposed beams and original hardwood continue into the two bedroom suites located on the top level in the main residence. Each space offers a spacious, calming environment, complete with an en suite bath. 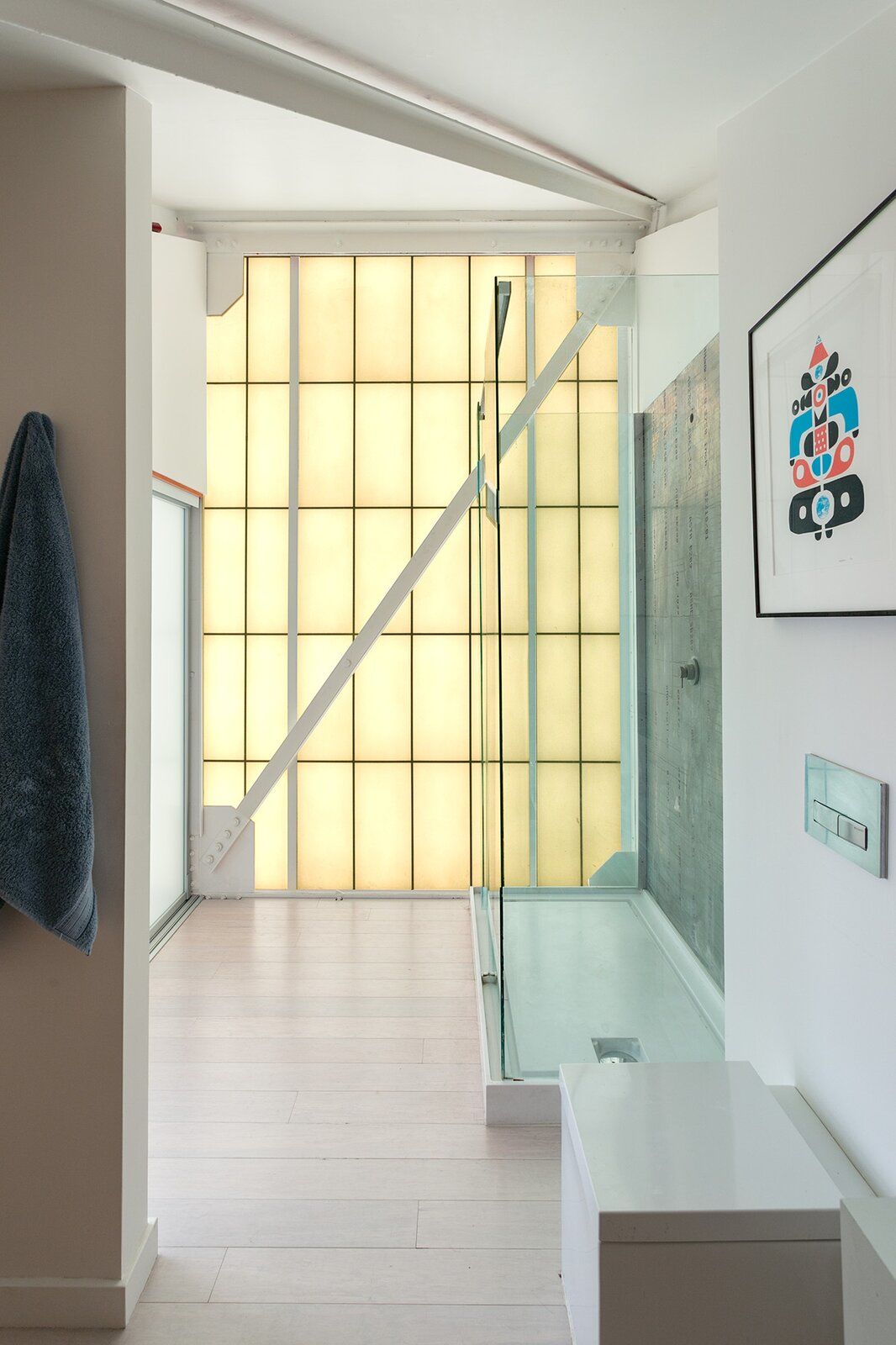
One of the home’s three bathrooms is fitted with an oversized glass shower.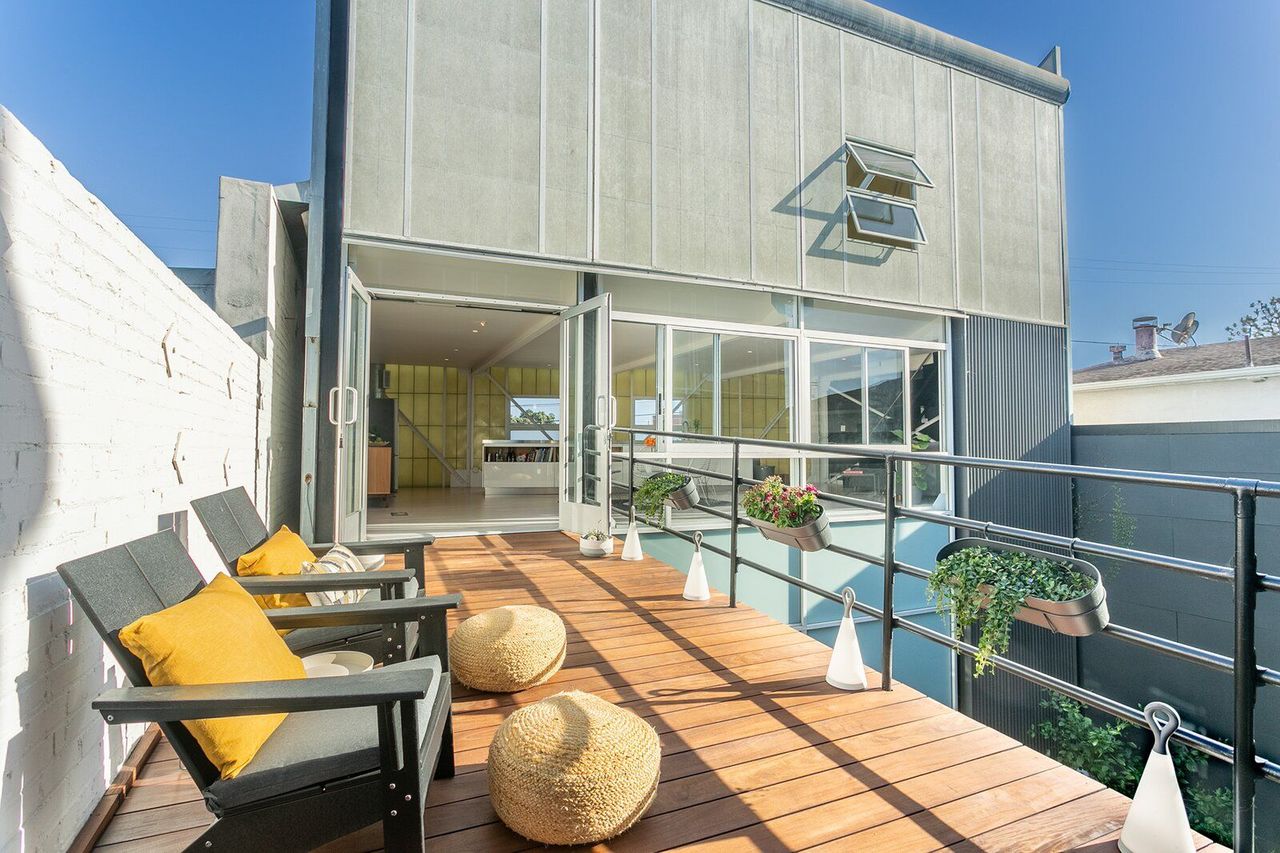
In addition to connecting both structures, the walkway provides a secluded space to sunbathe.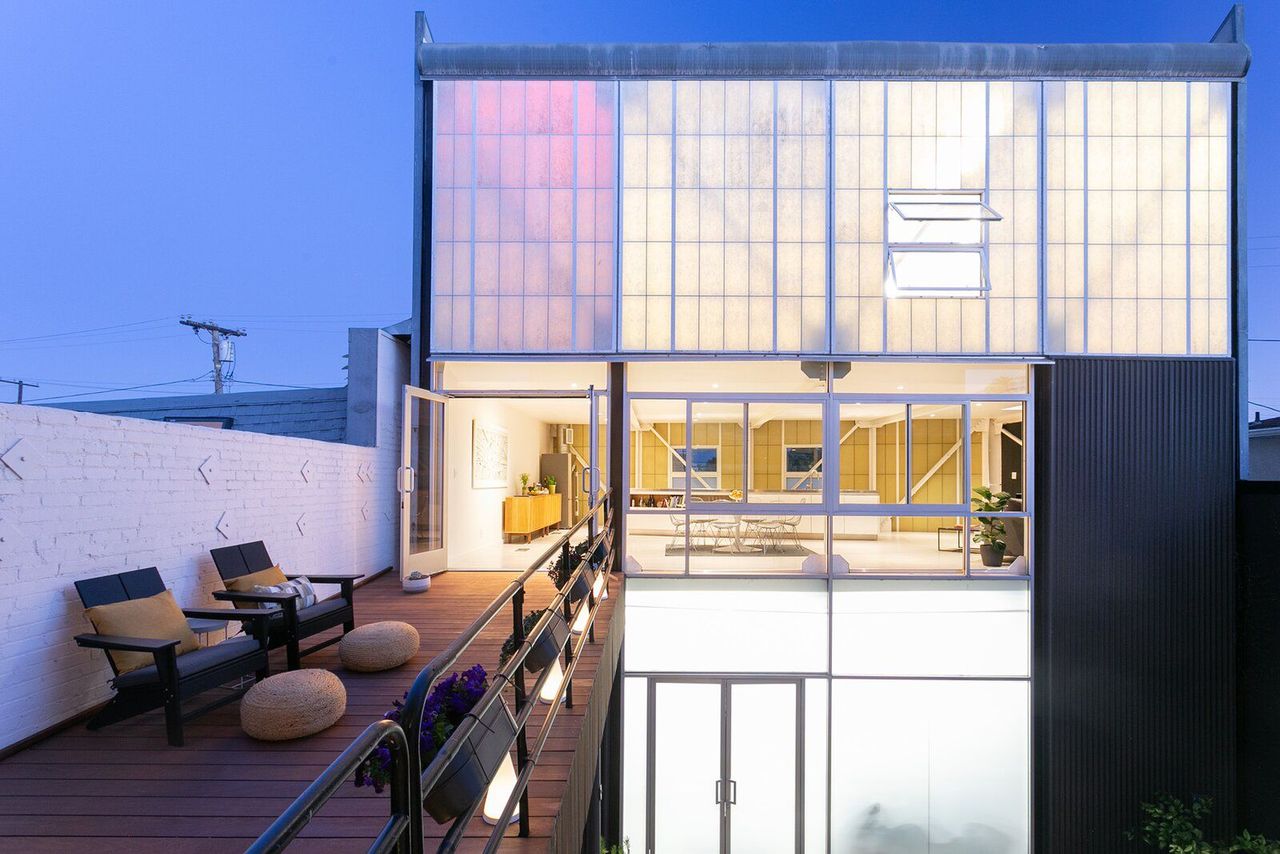
"We’ve spent a lot of time in this building; we both operated our production company from here while also living in the space," says Kaiyala. "Yet we’ve never gotten tired of the way the space changes throughout the day when the light shifts through the translucent or clear walls. One of our favorite aspects about the property is watching the cycles of the moon from the walkway."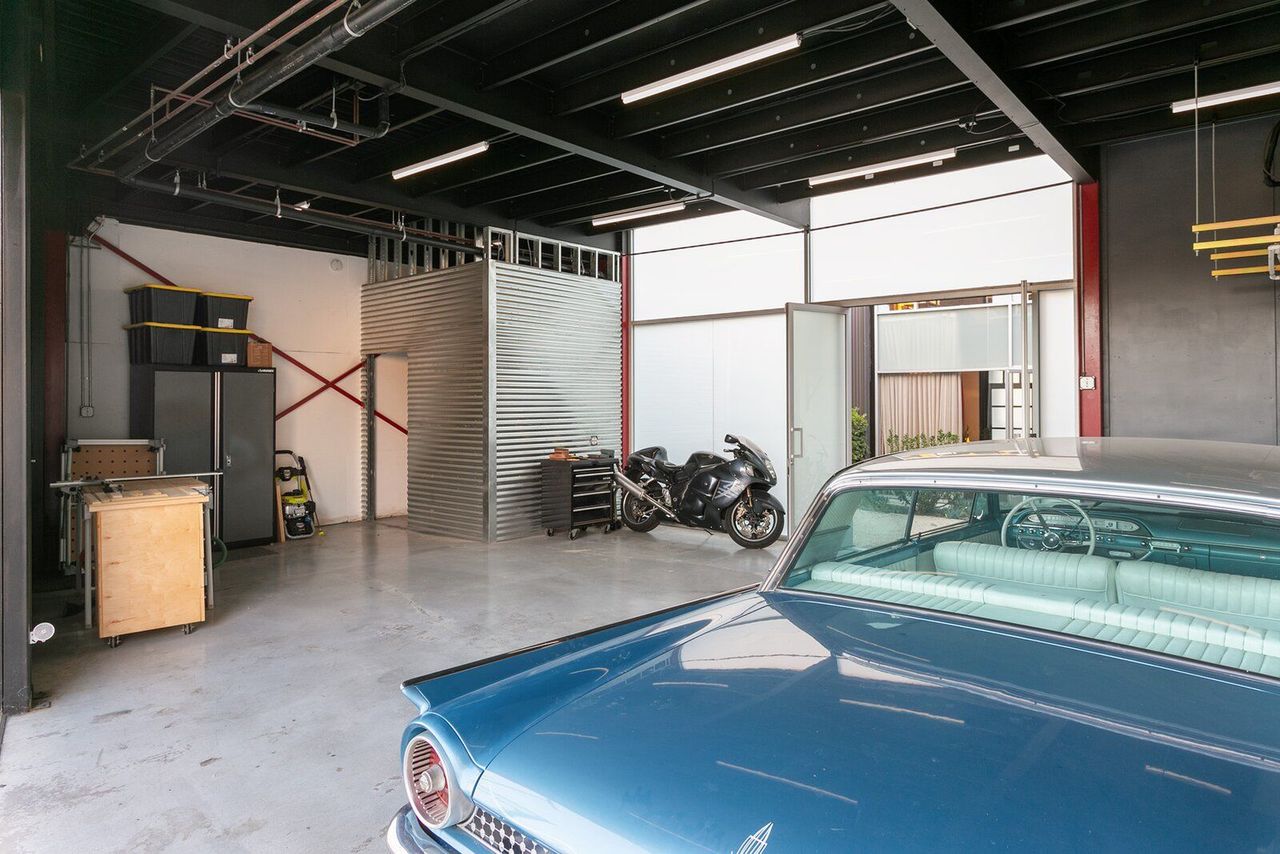
A peek at the three-car garage/workshop located on the bottom level of the main residence.
"The overall composition is a celebration of structural steel, inspired by predecessors like Craig Ellwood and Pierre Koenig, with exposed posts and beams as well as elegant cross bracing," states Linder. 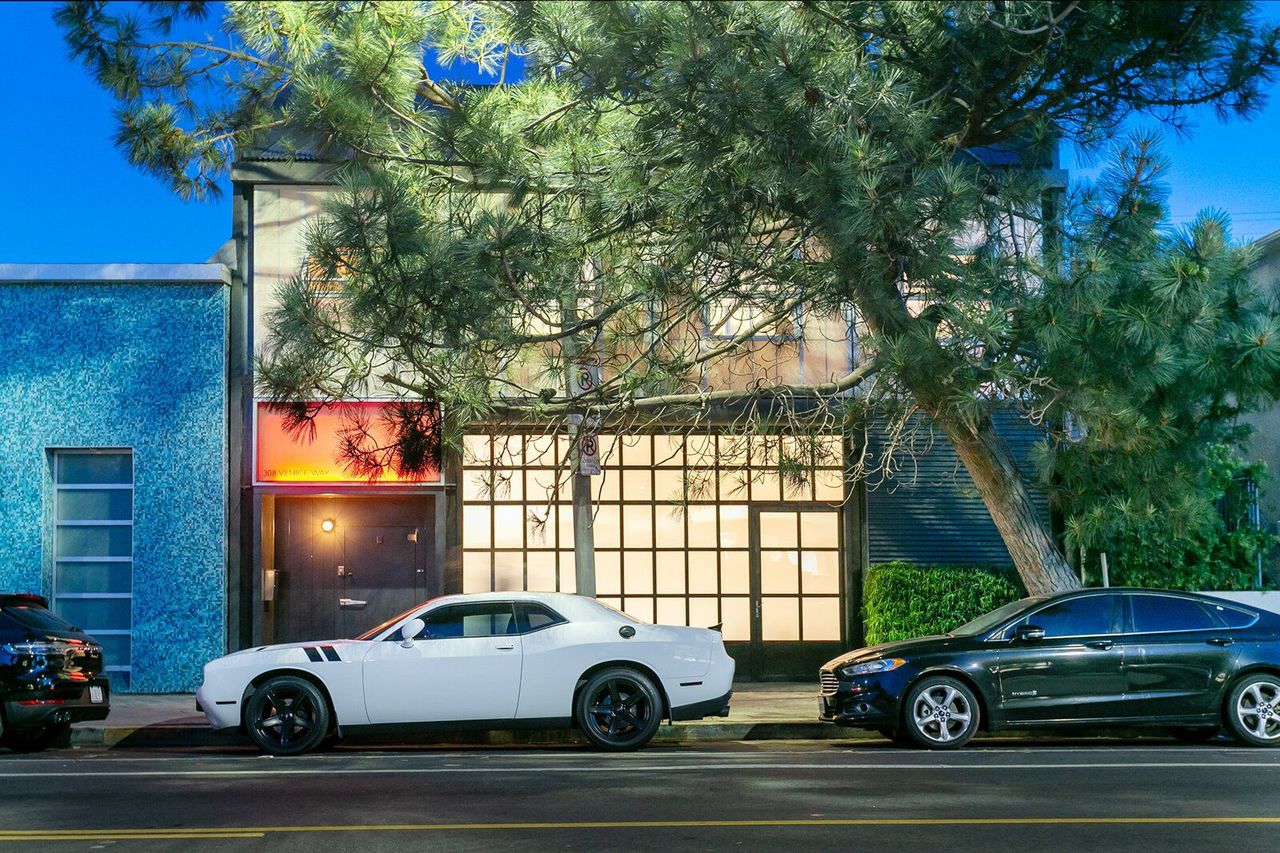
A commercial storefront signals business activities within. "Visitors are surprised to find the front door is an actual restaurant walk-in cooler door which David had salvaged-and that still makes me happy 22 years later," says Kaiyala.







