
A Seattle Family Tucks Two Shipping Containers Inside Their 1950s Home
Growing up in Basel, Switzerland, Balthasar Wyss was fascinated by two things: the city’s famous contemporary art scene and the boats in the local harbor. It was this fascination that inspired him to incorporate shipping containers into the 1950's split level home that he and his wife, Steph, share in Mercer Island, Washington.
Balthasar and Steph had been living in the house with their three boys for some time, and it was starting to feel cramped and dated. A renovation was in order. For that, they turned to Seattle architect Paul Michael Davis.
"Balthasar loves shipping containers simply as objects, but also as symbols of global trade," says Davis. "Conversations about contemporary art led to our decision to treat the containers more like art pieces than structural armatures." 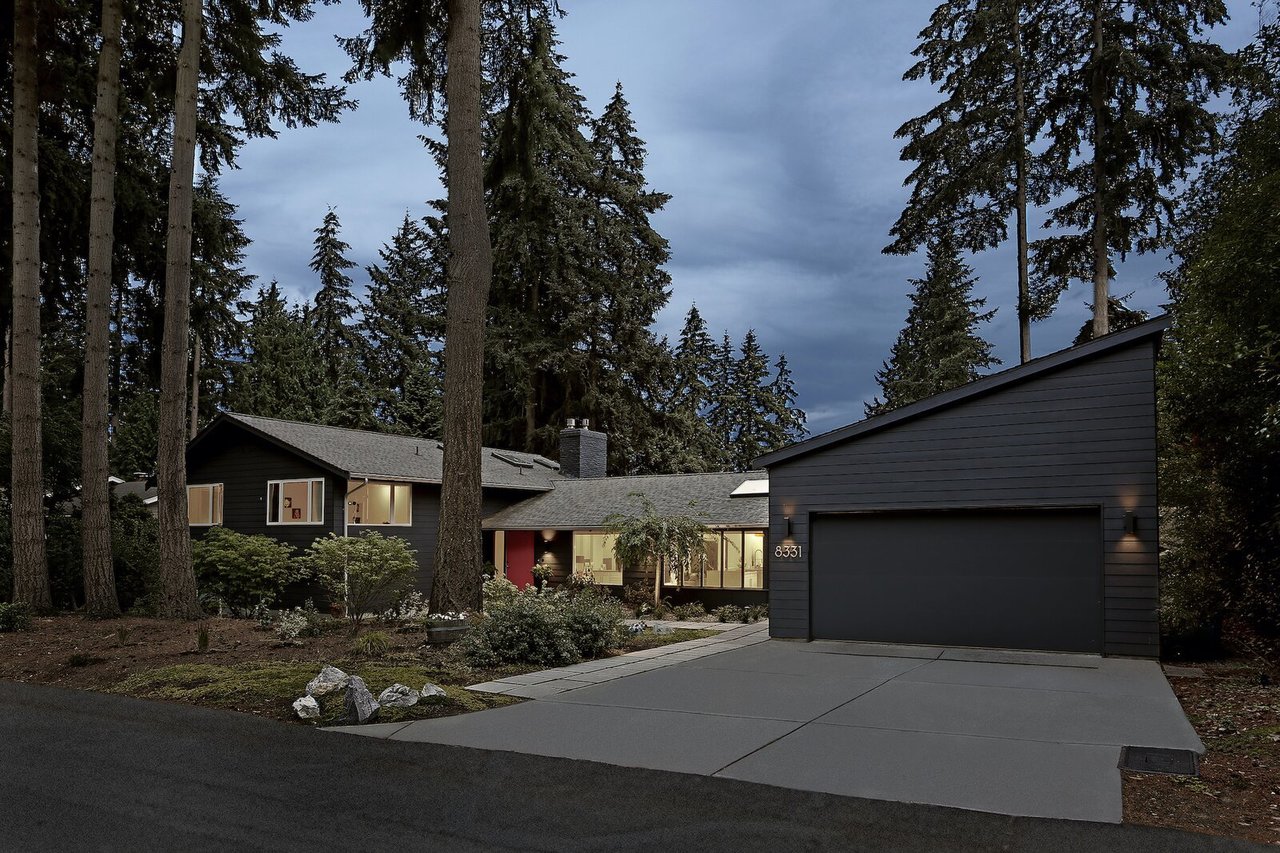
It was important that the renovation fit into the vernacular of the neighborhood, both in terms of scale and external materiality. As a result, the shipping containers are visible only in the interior and backyard. 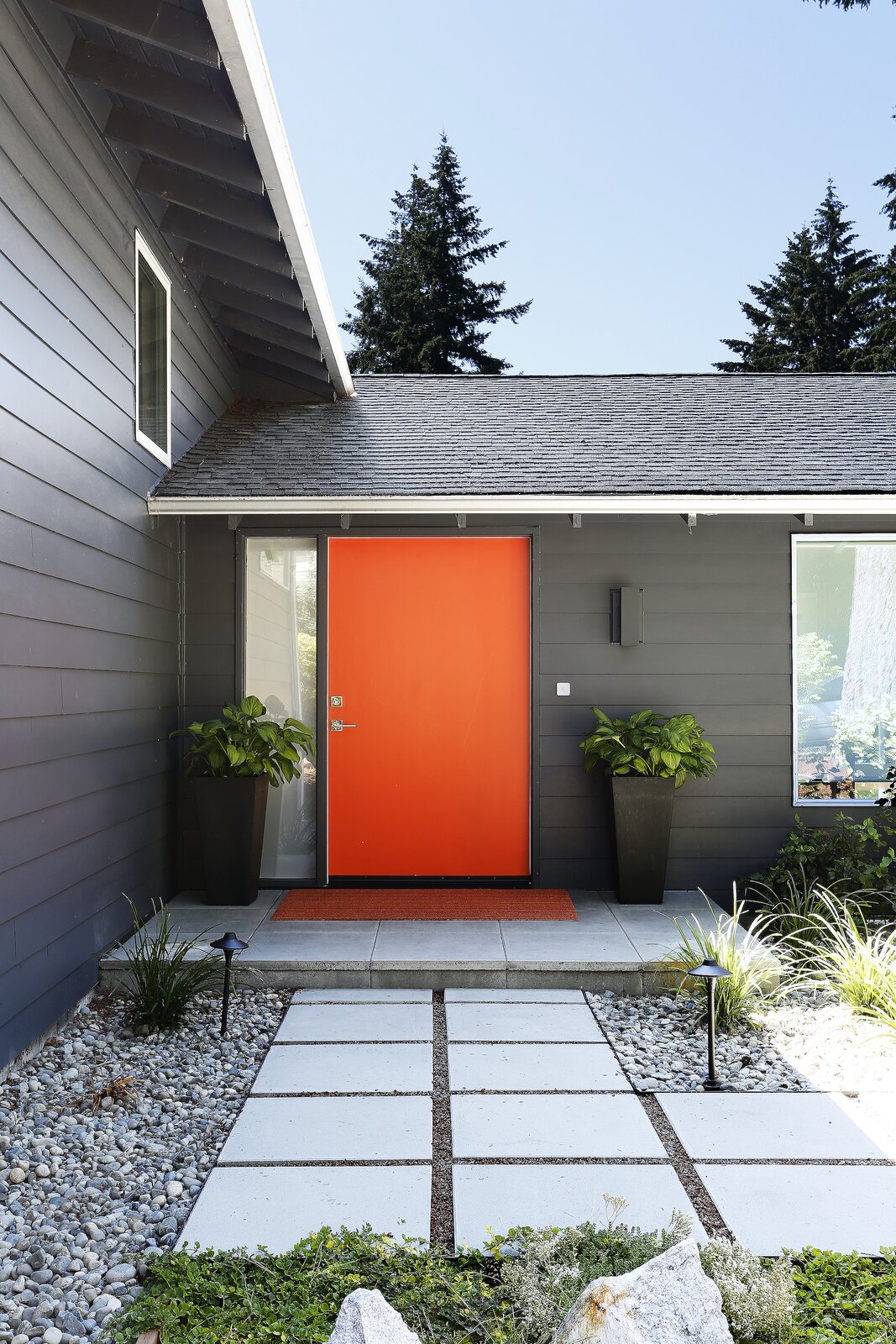
The exterior of the front door has been painted bright orange, a reference to the shipping containers' (painted over) Cor-Ten steel. From the street, this is the only indication of what lies inside.
"Shipping containers are just beautifully designed," says Balthasar. "Some people find them ugly but I find them beautiful, simple, and purposeful. They also represent international trade and cultural exchange."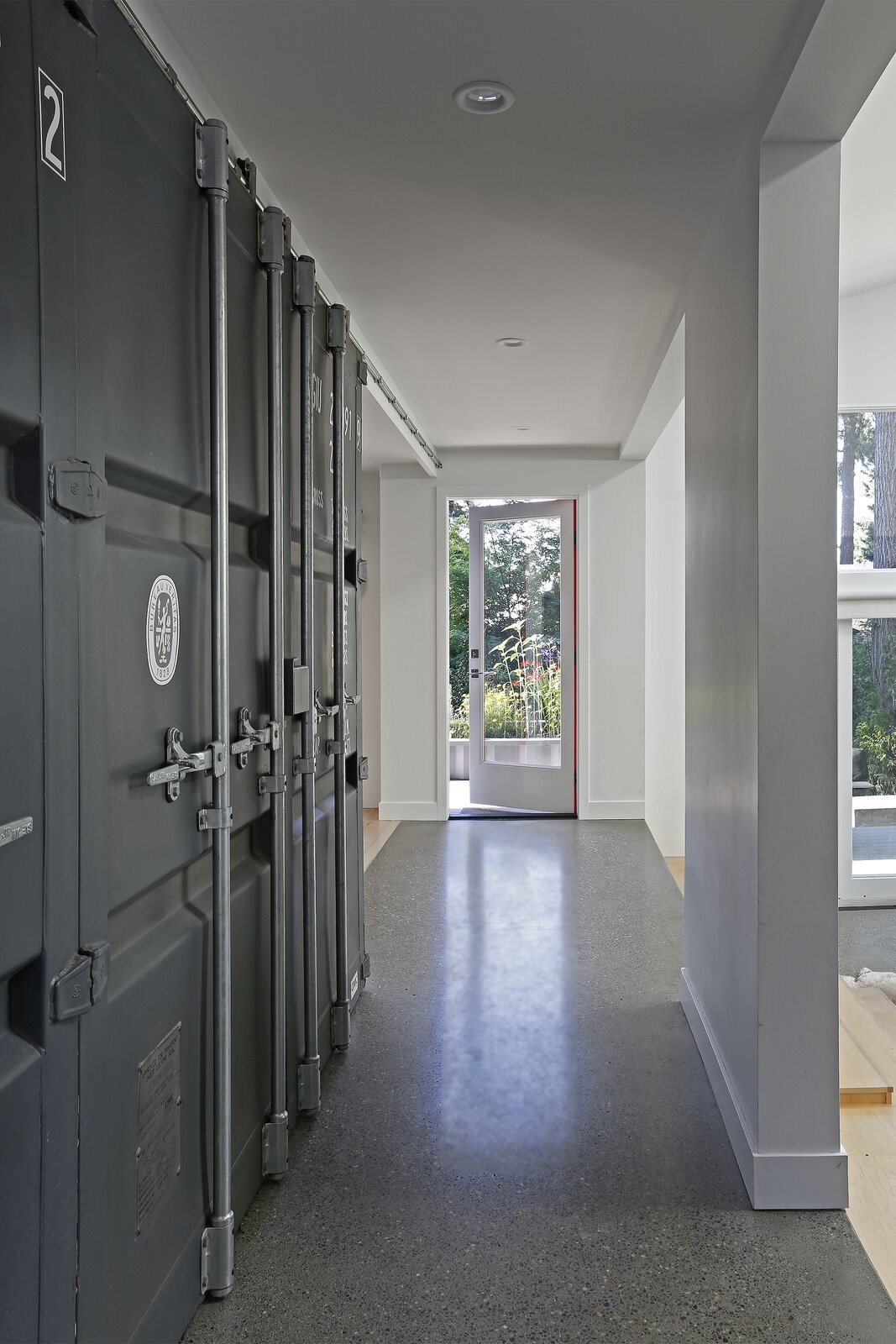
The circulation space between the addition and the old house. The heated concrete floors have been polished to reveal the aggregate, enhancing the refined industrial appeal of the interior. 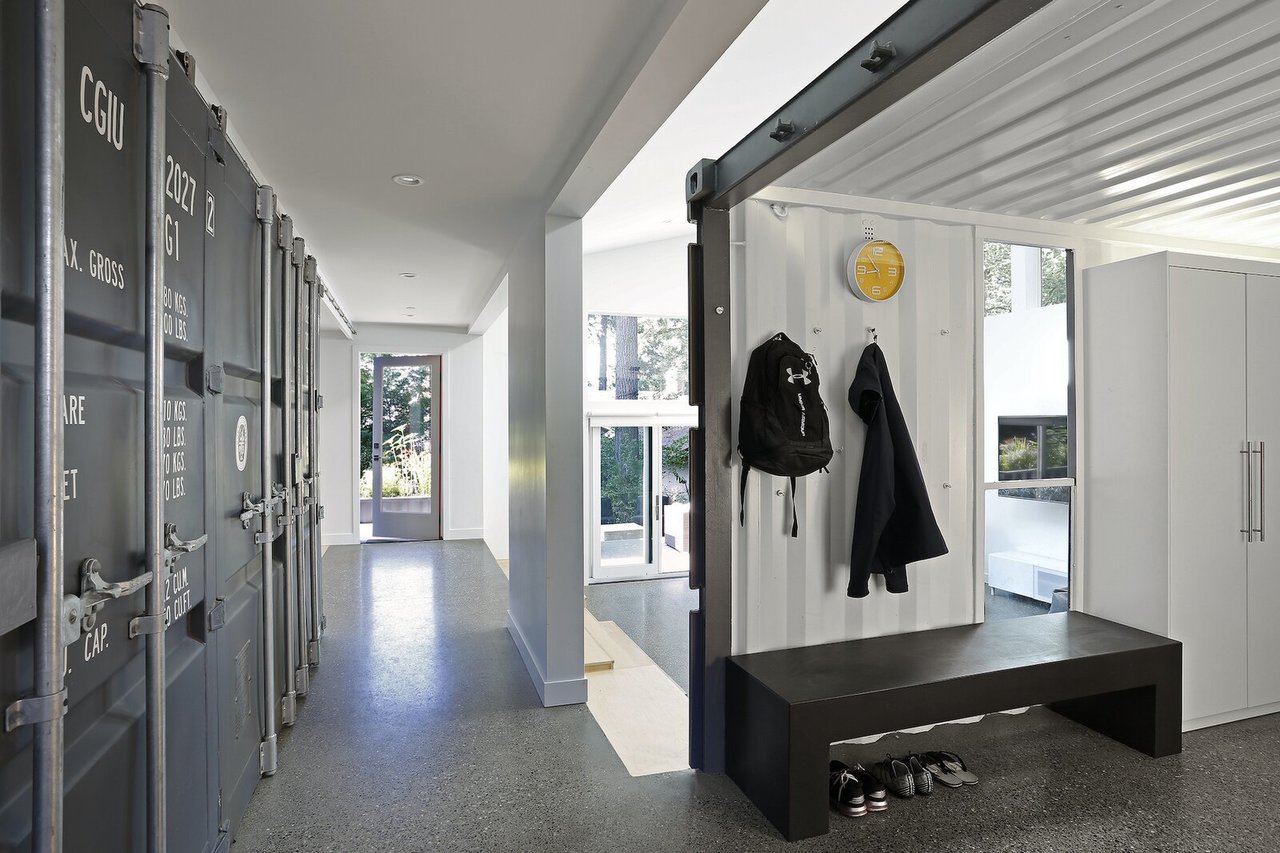
The front entrance leads to a shipping container that acts a mud room, laundry room, and bathroom. This space has been opened up to the circulation space between the existing home and the new addition.
"The original split level house didn’t have much to distinguish it from the thousands of others like it in the area, and it had been partially remodeled over the decades in a way that further confused its identity," says Davis. "In addition to giving the boys more room to run around and jump off of things, the new addition gives them a place to drop off sports and outdoor equipment as well as a space to gather and hang out with a direct connection to their backyard."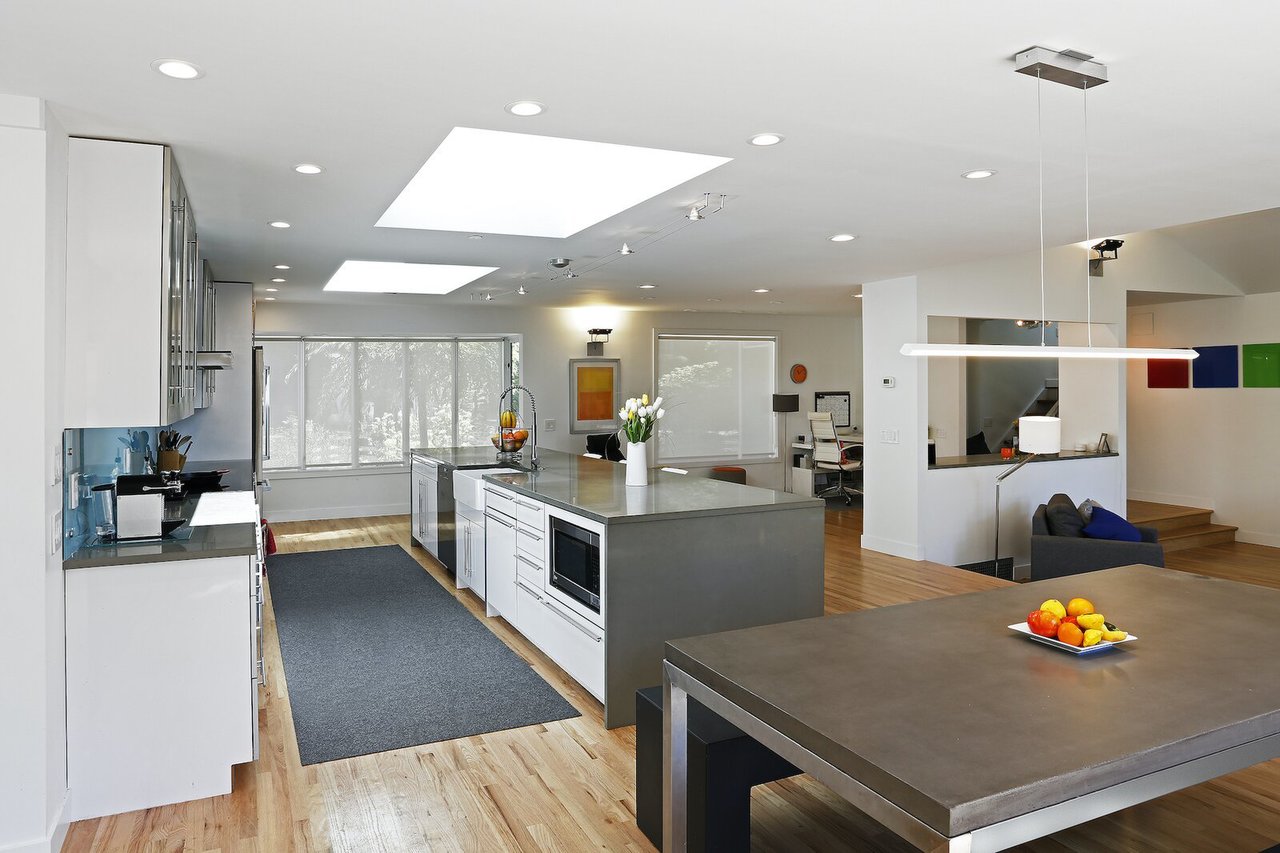
"We made a number of low-design-impact improvements to the existing part of the house as the contractors found some alarming errors in previous remodels," reveals Davis. "The house now feels ready for the next century." 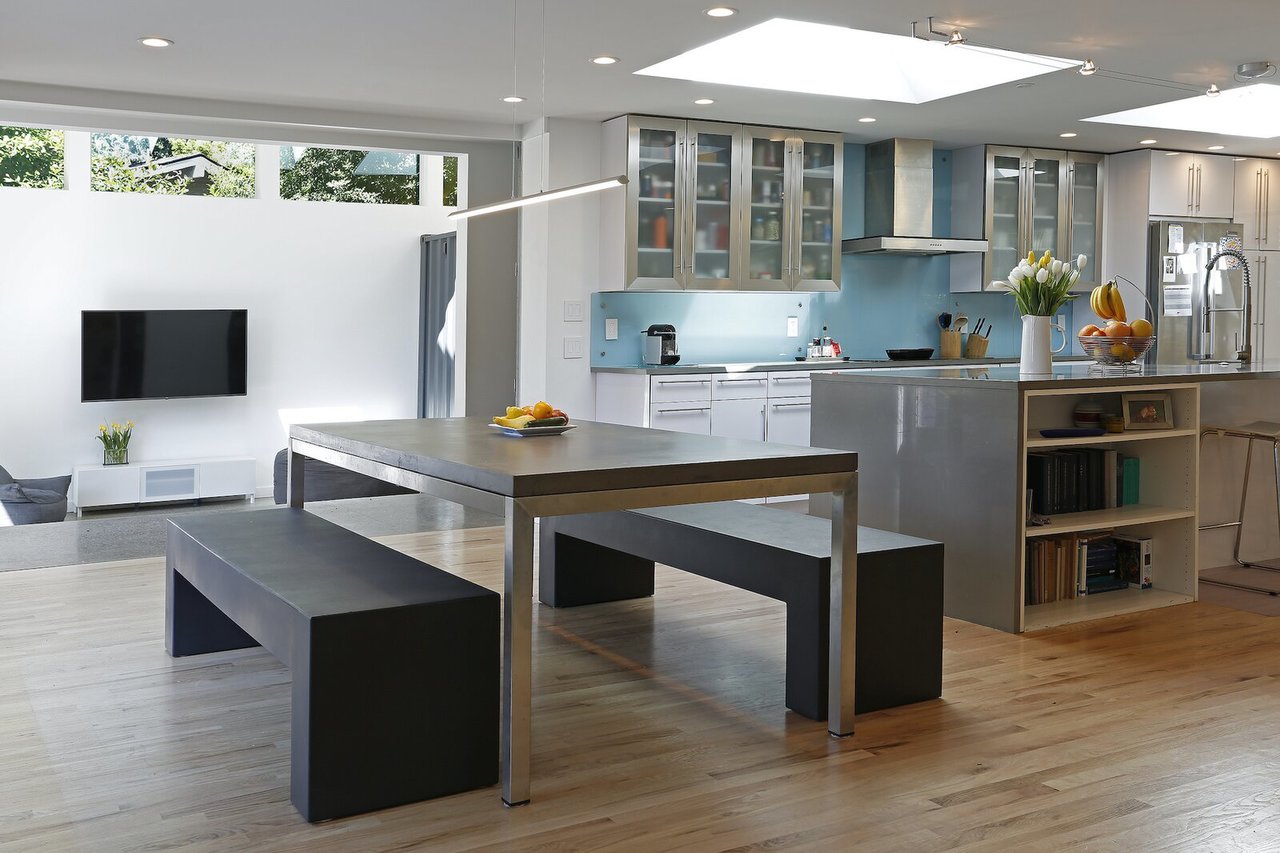
The dining room, kitchen, and living room function as the heart of the home. "We kept a large part of the existing house intact, and opted to simply match the existing white fiberglass windows, rather than upgrade them to something finer," says Davis. "We felt these decisions were in line with the pragmatic design of the shipping containers."
It was important to the clients that the renovated home would fit into the style of the existing neighborhood, while incorporating new, contemporary elements. It was also essential to create a good flow throughout the home, with both communal gathering areas and areas for quiet contemplation.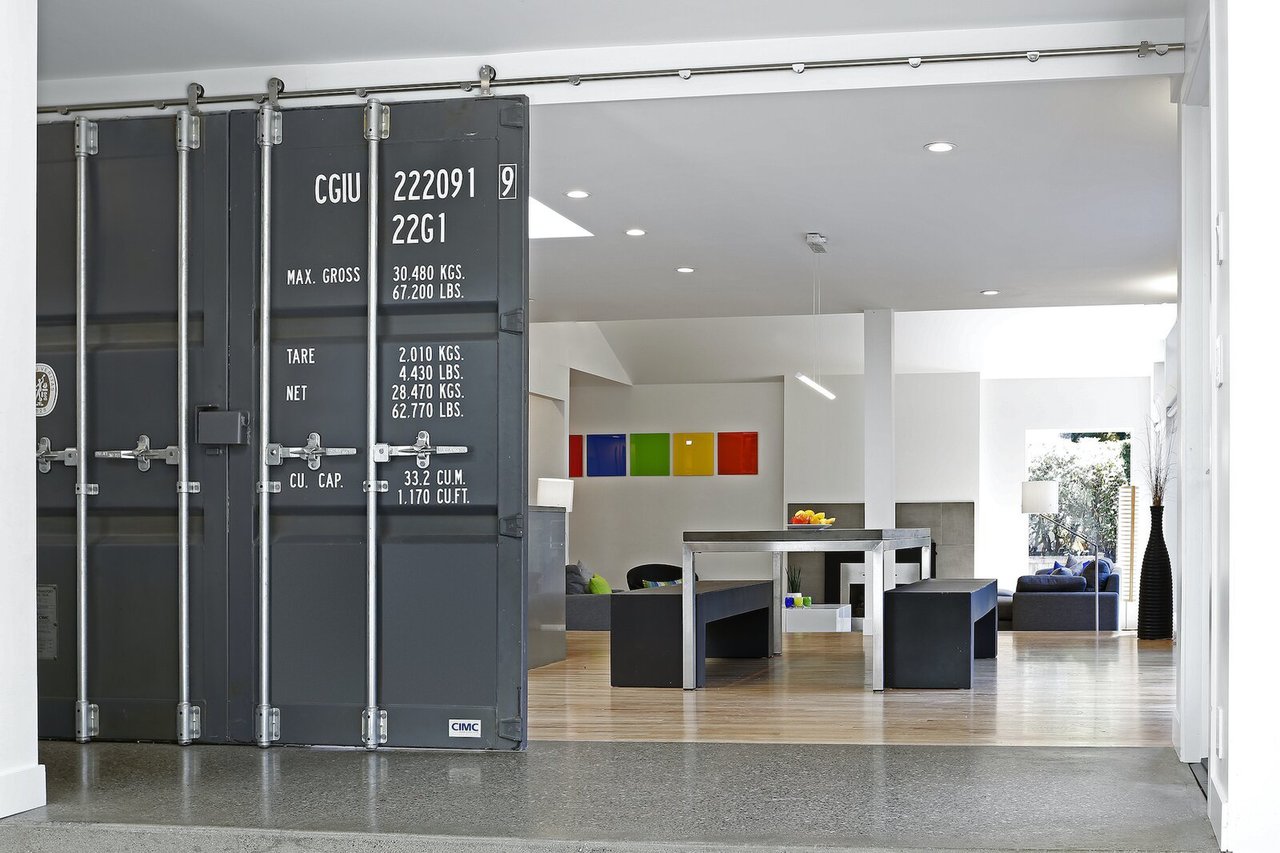
With the door separating the existing home and the addition open, there is a clear flow between the new family room and the kitchen and dining area. With the door closed, however, the space is divided into two more private spaces.
"Many buildings that incorporate shipping containers treat them as a sort of modular building block," says Davis. "We knew from the beginning that a stack of shipping containers attached to a 1950s split level was the wrong response." Instead, it was decided to treat the shipping containers in a more artful way as found objects.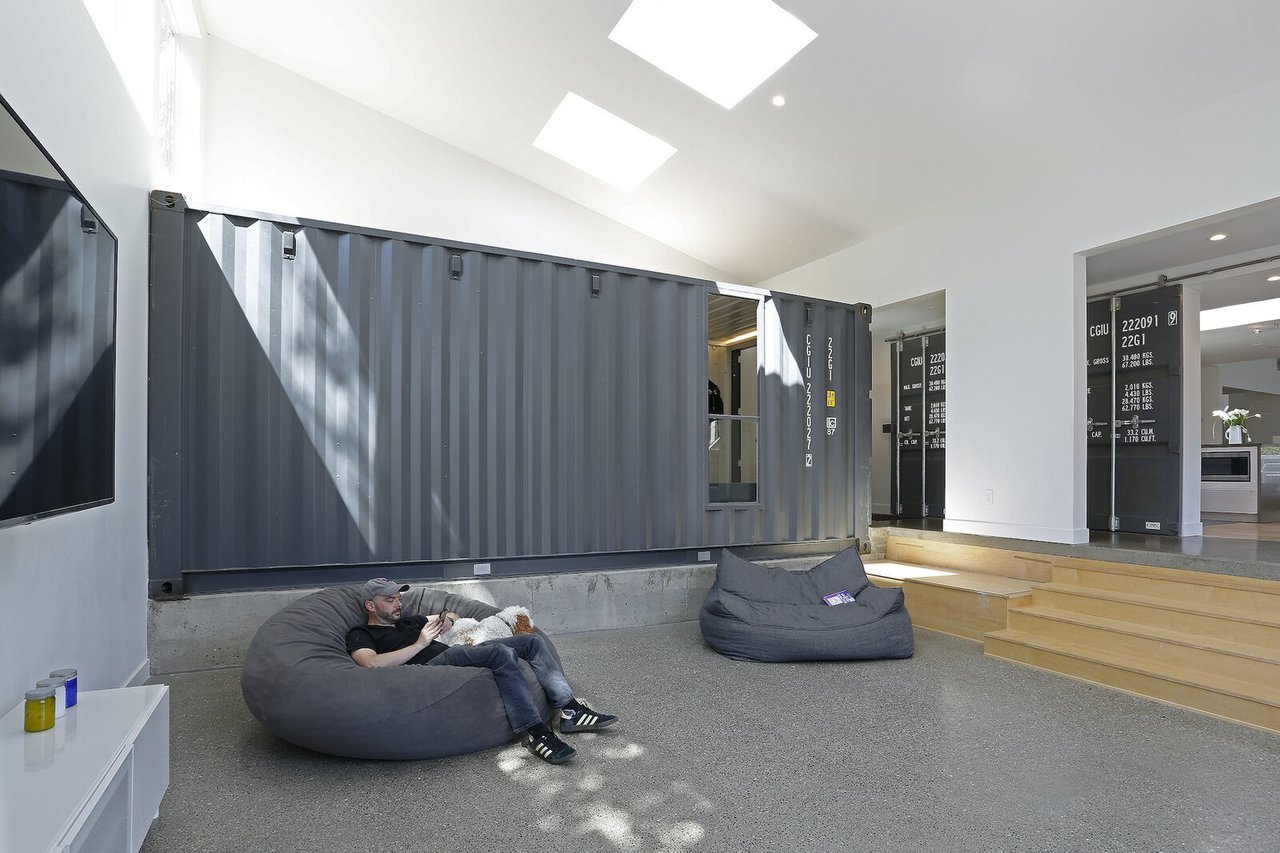
"We really wanted the rest of the house to be quiet in order to showcase the shipping containers as art objects," says Davis. "So, we used a very simple materials palette: lots of big windows and doors to bring in light and open up to the yards; heated concrete floors, polished to reveal the aggregate; basic IKEA cabinets; sheetrock painted a gallery-like white; and some touches of light, natural wood to add warmth and texture."
While they initially considered painting the containers in bright colors-such as orange to match the exterior doors-they eventually decided to leave them unaltered with the markings and transportation graphics becoming a defining element of the interior.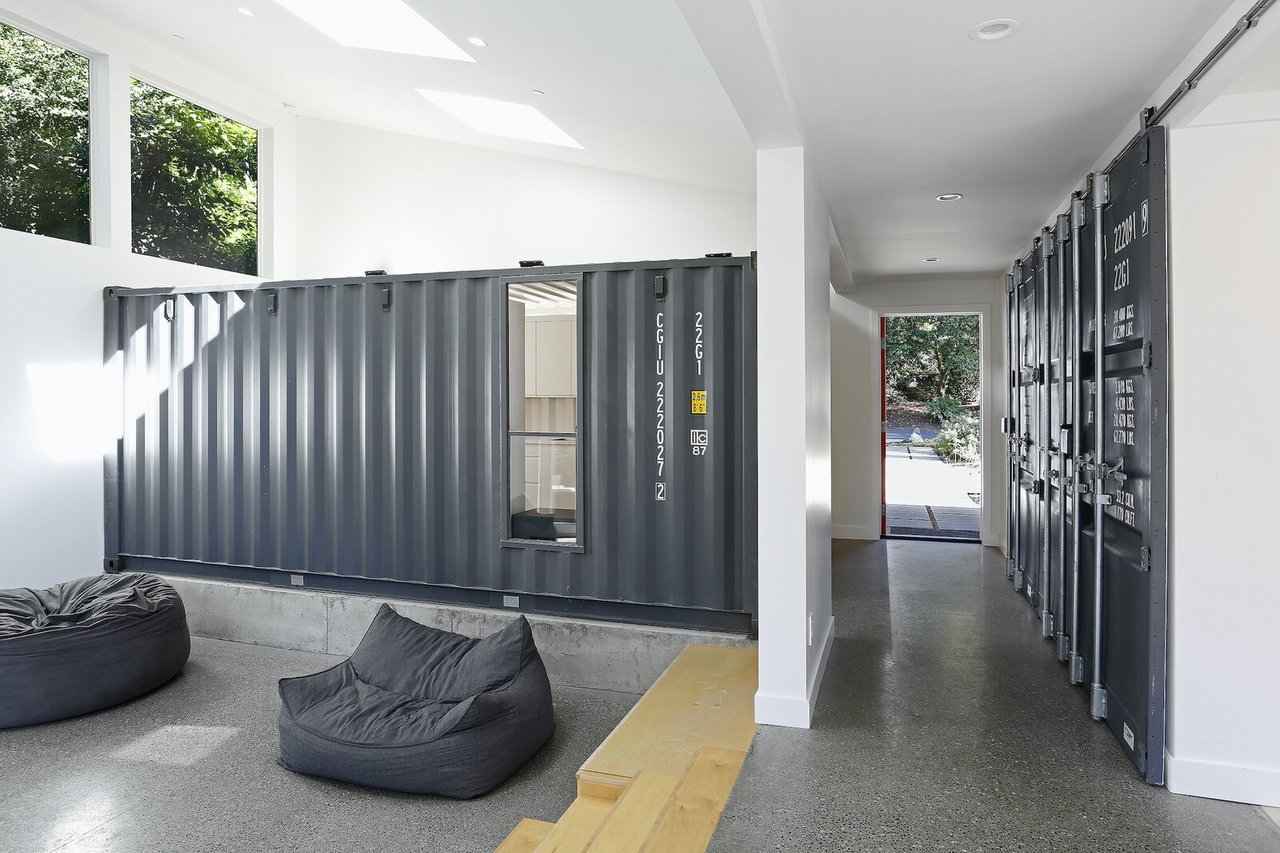
The bright orange front door opens into the circulation space between the existing home and the new addition. The family area sits at a slightly lower level, accessed via several long timber steps.
The original home was an "L" shape, and the new addition has transformed it into a "U" shape, creating an informal entry courtyard. This new, bar-shaped addition contains a garage, mud room, bathroom, and family room, alongside a gasket-like circulation bar between old and new. It also enlarges the existing dining room. The rest of the plan in the existing home remains largely unchanged. "The program of the addition wasn’t one of formal or entertaining spaces," says Davis. "It was really about adding functionality to the Wyss’s daily lives."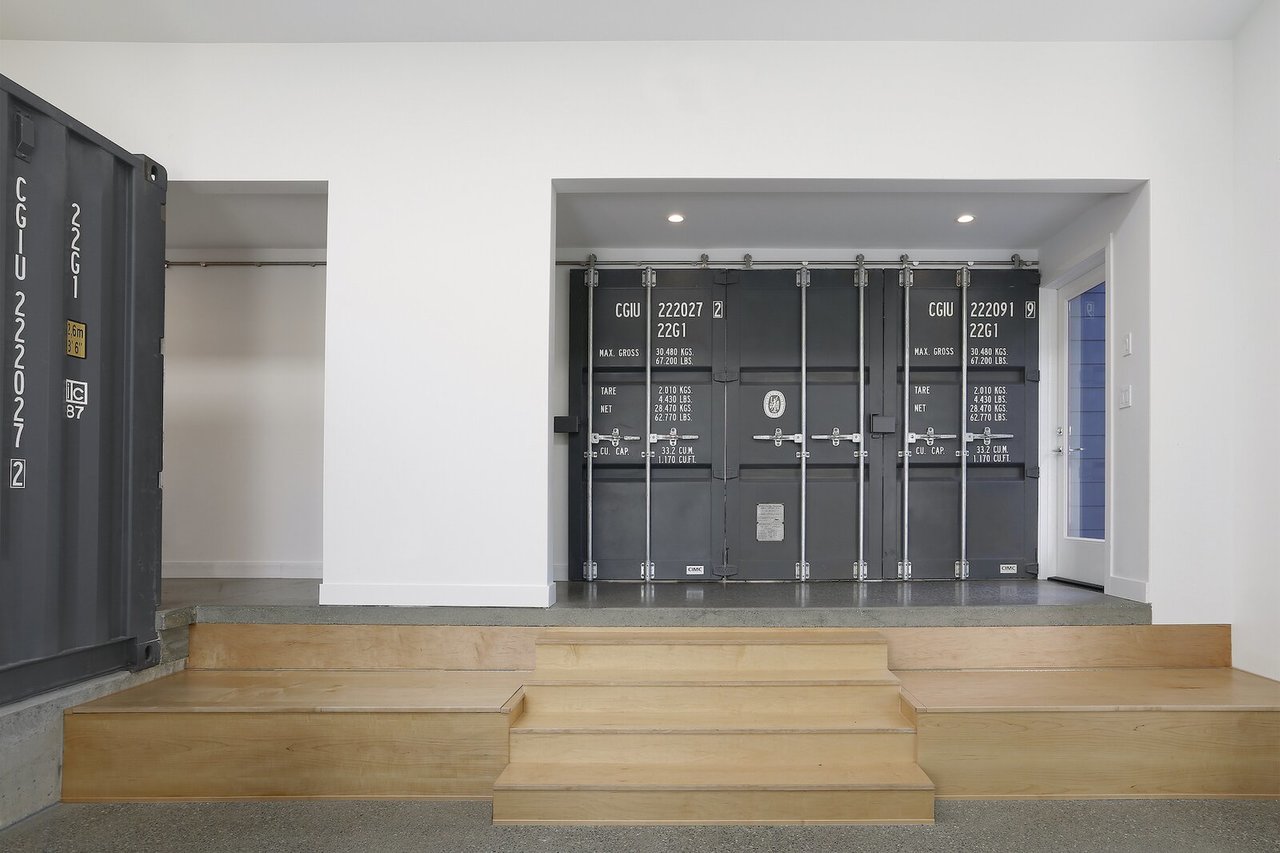
A sliding door crafted from part of a shipping container, with the typography becoming a graphic and defining element within the space. 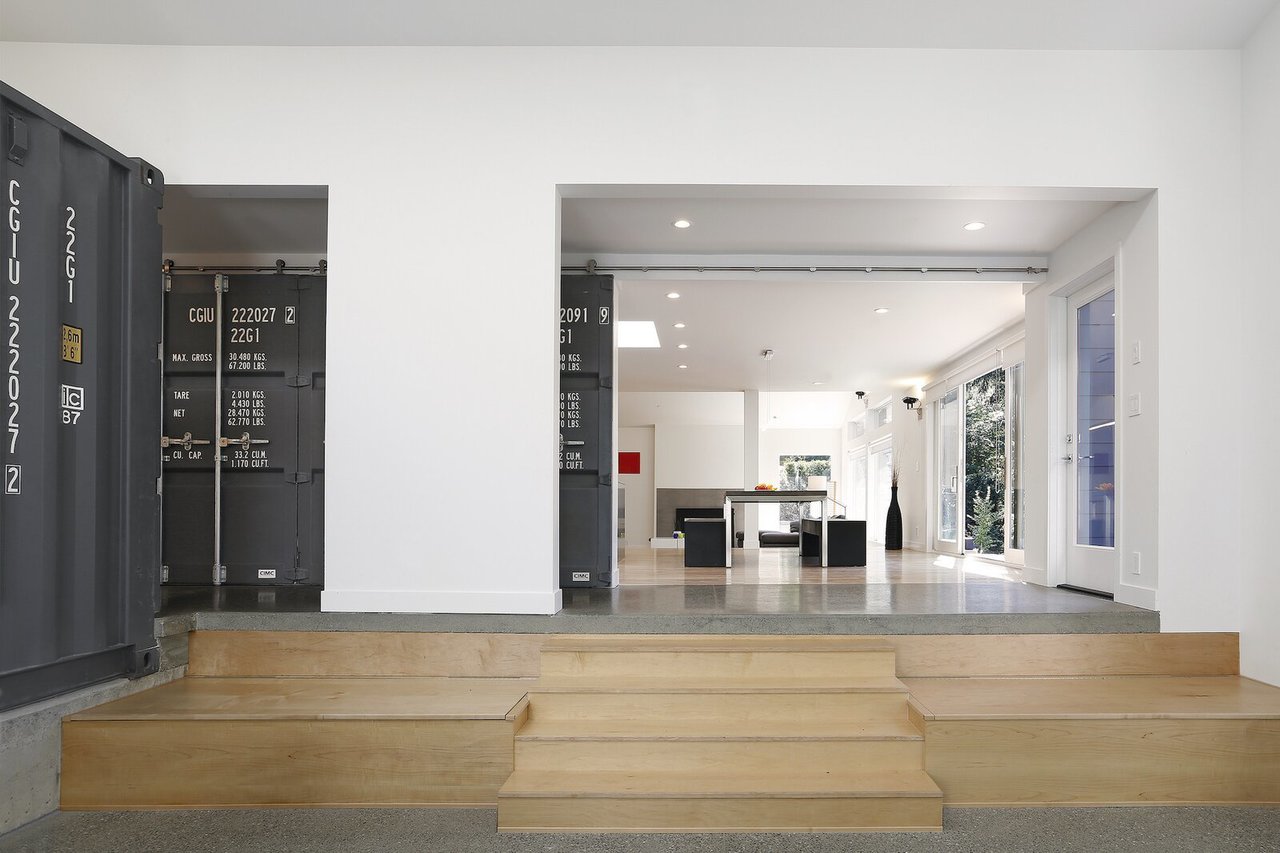
When open, the door leads into the dining room, which has been extended to create a communal gathering space for the family.
There are two entries to the home: one through the front door, which leads to the circulation space, and another through the garage that opens directly into the shipping container. "The proportions of the container lend themselves to a small bathroom, laundry, and space for the family to drop off their backpacks and sports equipment, and take off their shoes," explains Davis. "The enclosed nature of the container also lends itself to hiding these service spaces from view."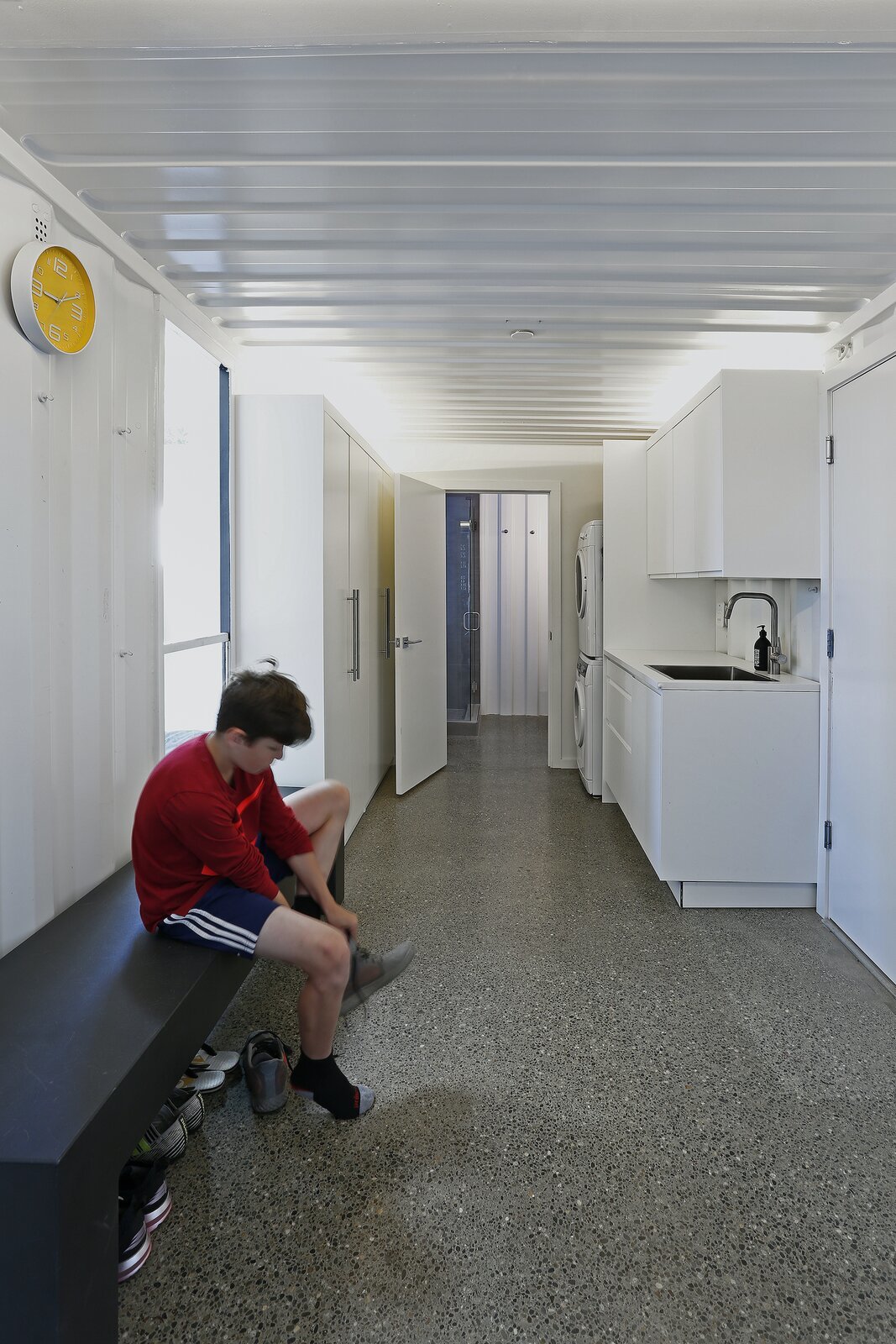
The mud room in the shipping container offers plenty of space for the family to remove shoes and store sports equipment. 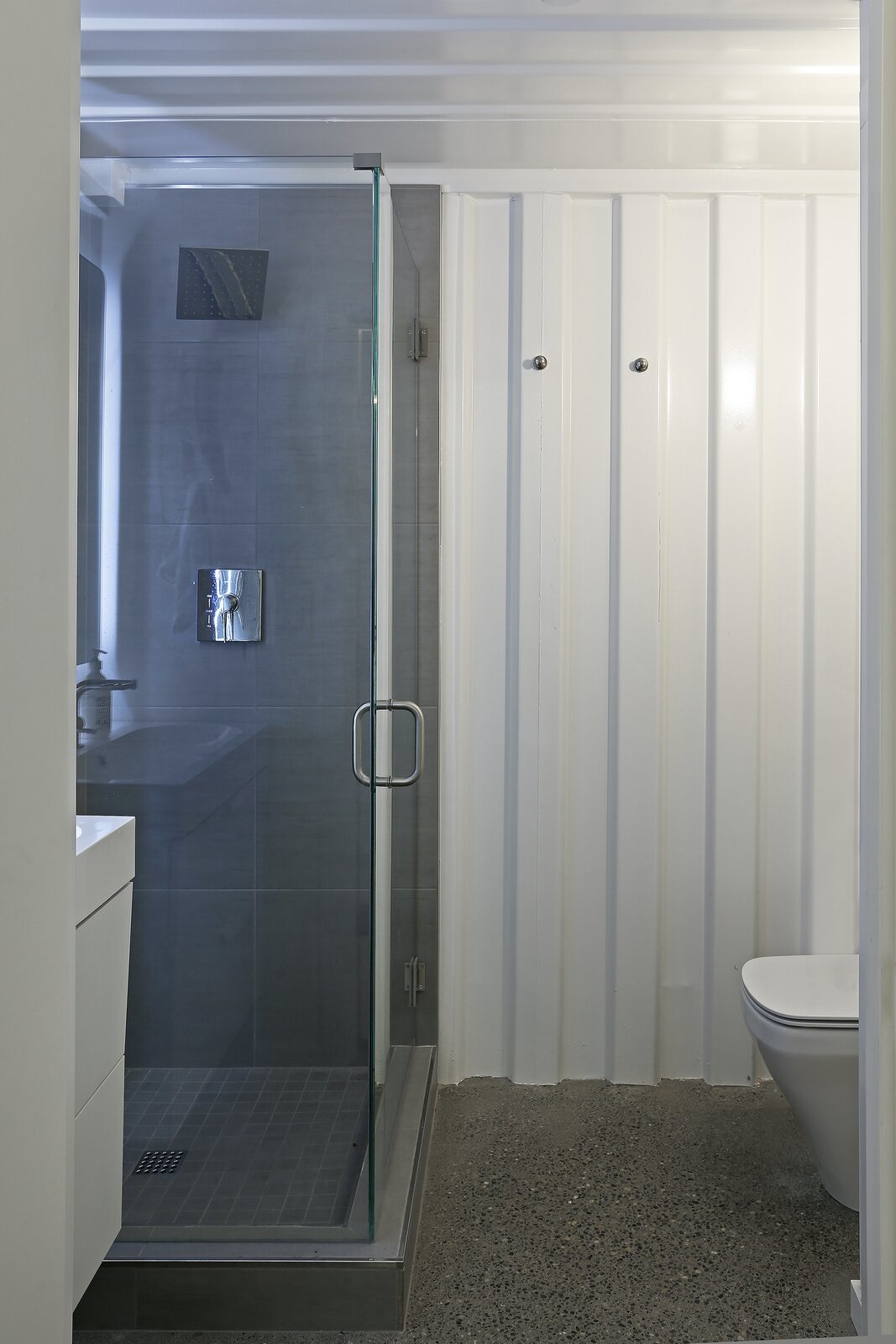
The small bathroom inside the shipping container at the entrance. The inside walls have been painted white to create a sleek, minimal appearance.
The shipping container opens into the circulation space between the old house and the new addition, which is adjacent to a large, open family room. "This space is a simple, tall volume-a container for the container," says Davis. It opens up onto the terraced backyard decks, at the end of which is a second shipping container that is used as a multi-purpose studio.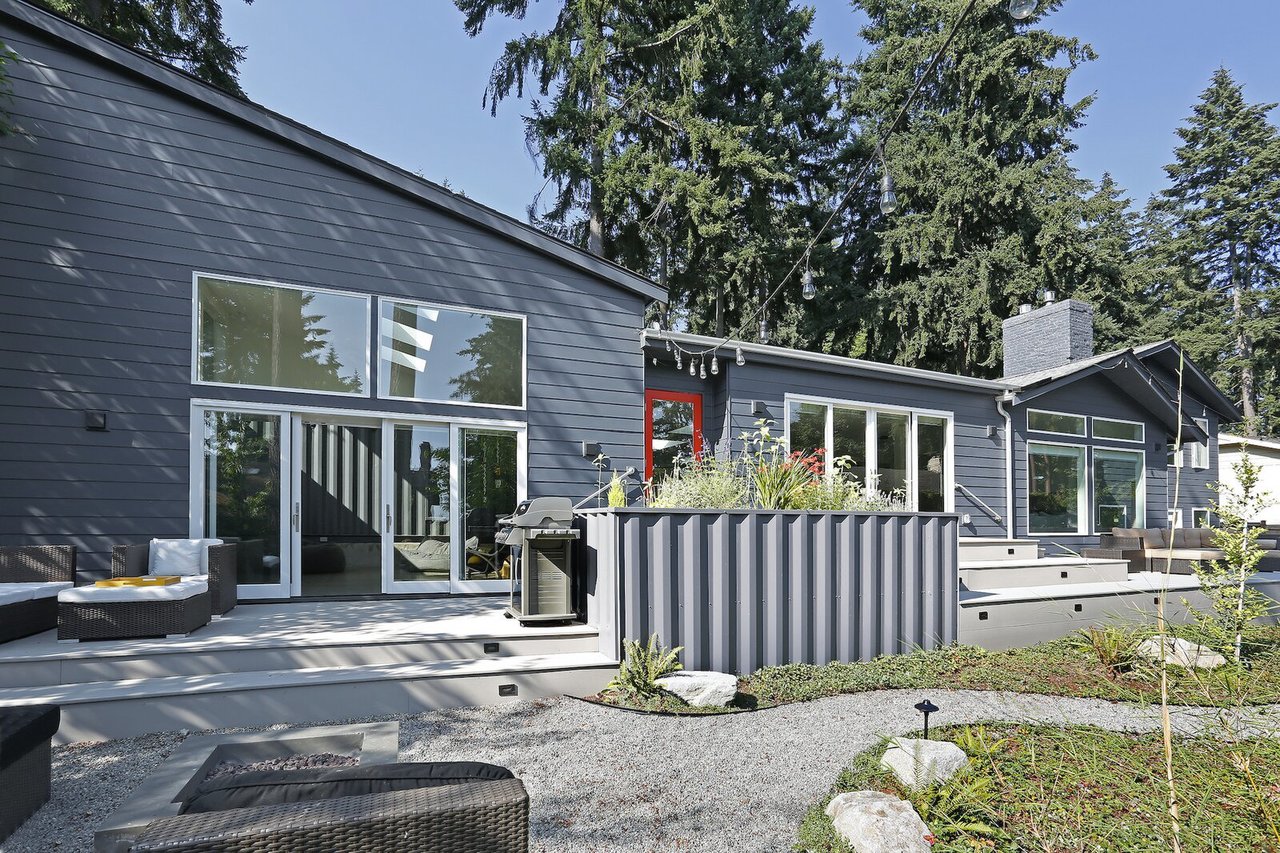
"One of Steph’s goals for the project was to connect the interior to the backyard, both visually, and functionally-she is an avid grill master," says Davis. The grill and a fire pit are centerpieces the family uses regularly. 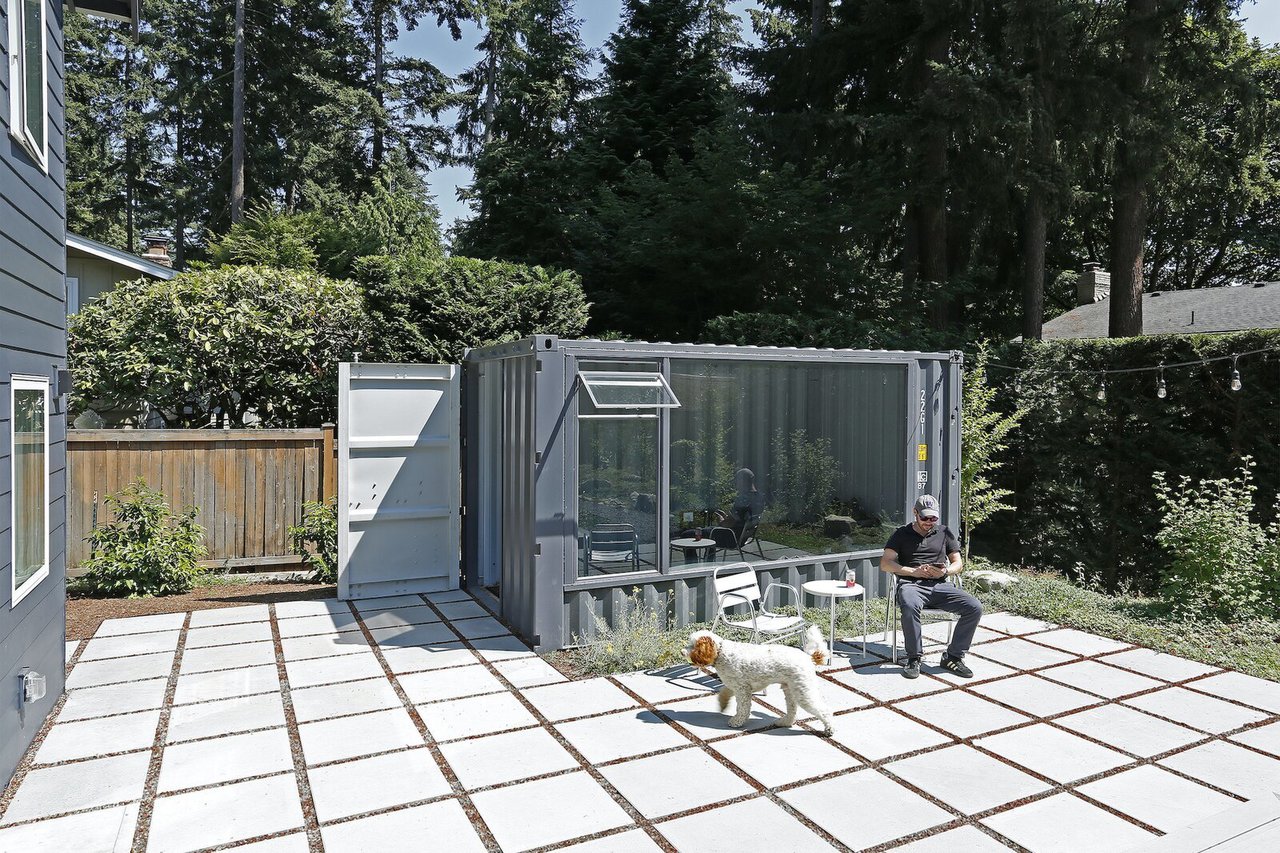
The second shipping container in the garden is a multipurpose space. In the planting season, for example, it acts as a greenhouse. The family also intends to use it as a creative art/welding studio as the children get older.
While the project was built during a period of unprecedented escalation in construction costs in the Seattle area, the shipping containers themselves were very inexpensive. The container yard did most of the modifications. The final cost for modifications and delivery was less than $15,000. Further budget was saved by avoiding complex detailing in the addition in favor of a neutral white space that provides a gallery-like backdrop for the shipping containers.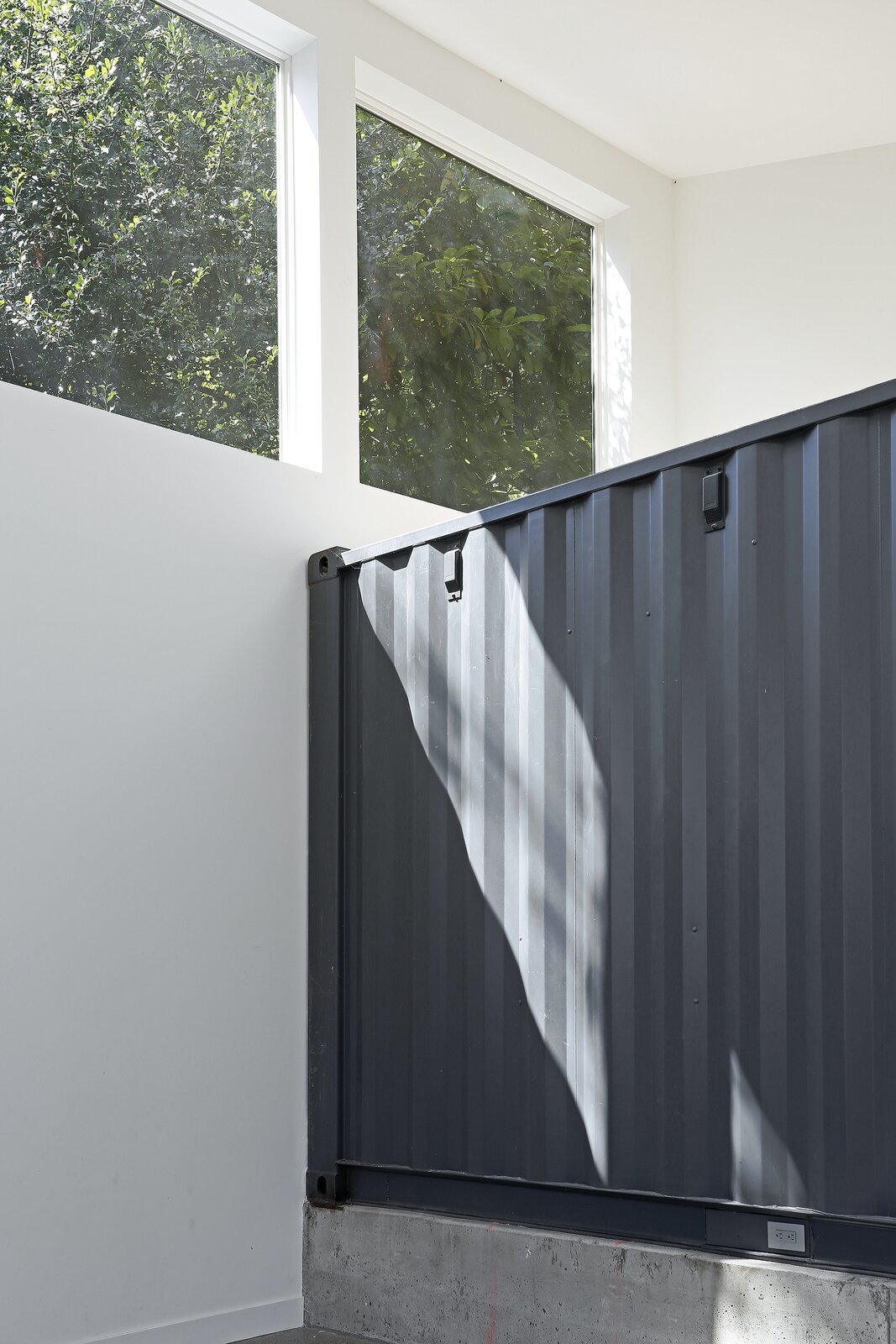
"I love the heavy weight of the dark grey container in the bright, white space," says the architect.
"The conventional, ‘every-house’ quality of the existing structure made it hard to have a dialogue between old and new," says Davis. "It was sort of like trying to make a side dish from scratch to go with a Big Mac. But settling on the ‘container within a container’ resolved this. Once we let the overall form of our building be a simple form-a rectangular bar with a shed roof sloping toward the entry courtyard-we were free to create a rich experience inside."
It's a rich experience that is now enjoyed by the entire family. "We spend most of our time in the new space," says Balthasar. "The open space which extends easily to the decks and backyard brings our family and the property together" 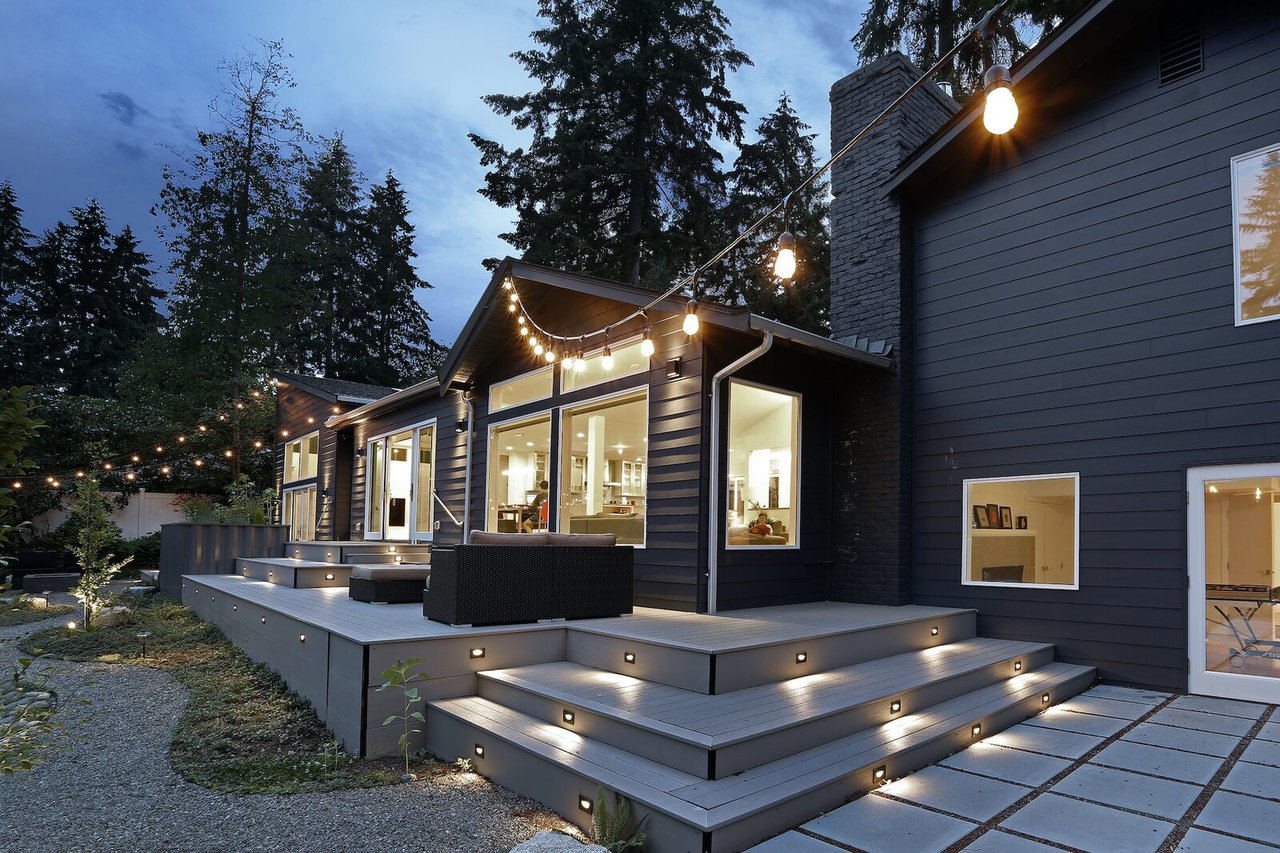
The house was opened up as much as the budget allowed, with oversized windows and patio doors leading to a terraced deck with a series of seating areas cascading down to the landscaped path. 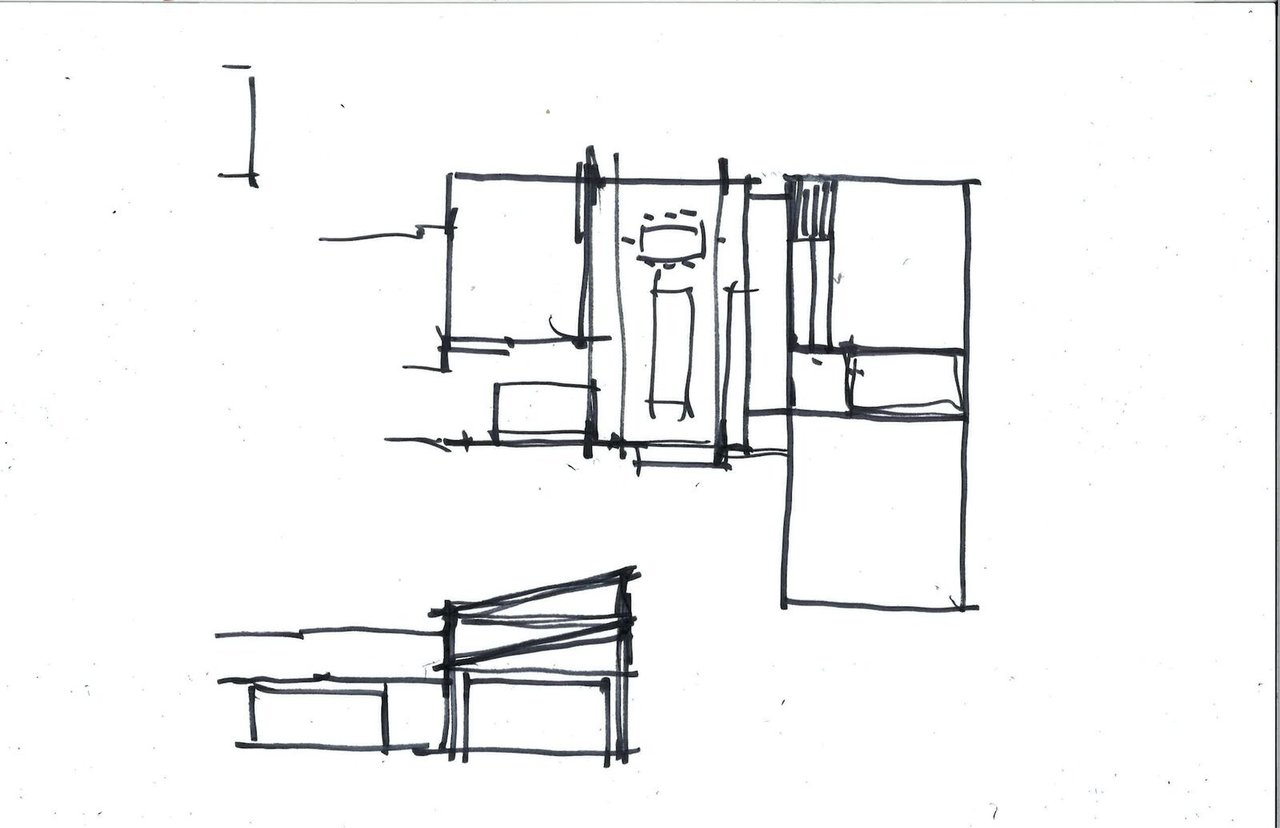
Concept sketch for Wyss Family Container House by Paul Michael Davis Architects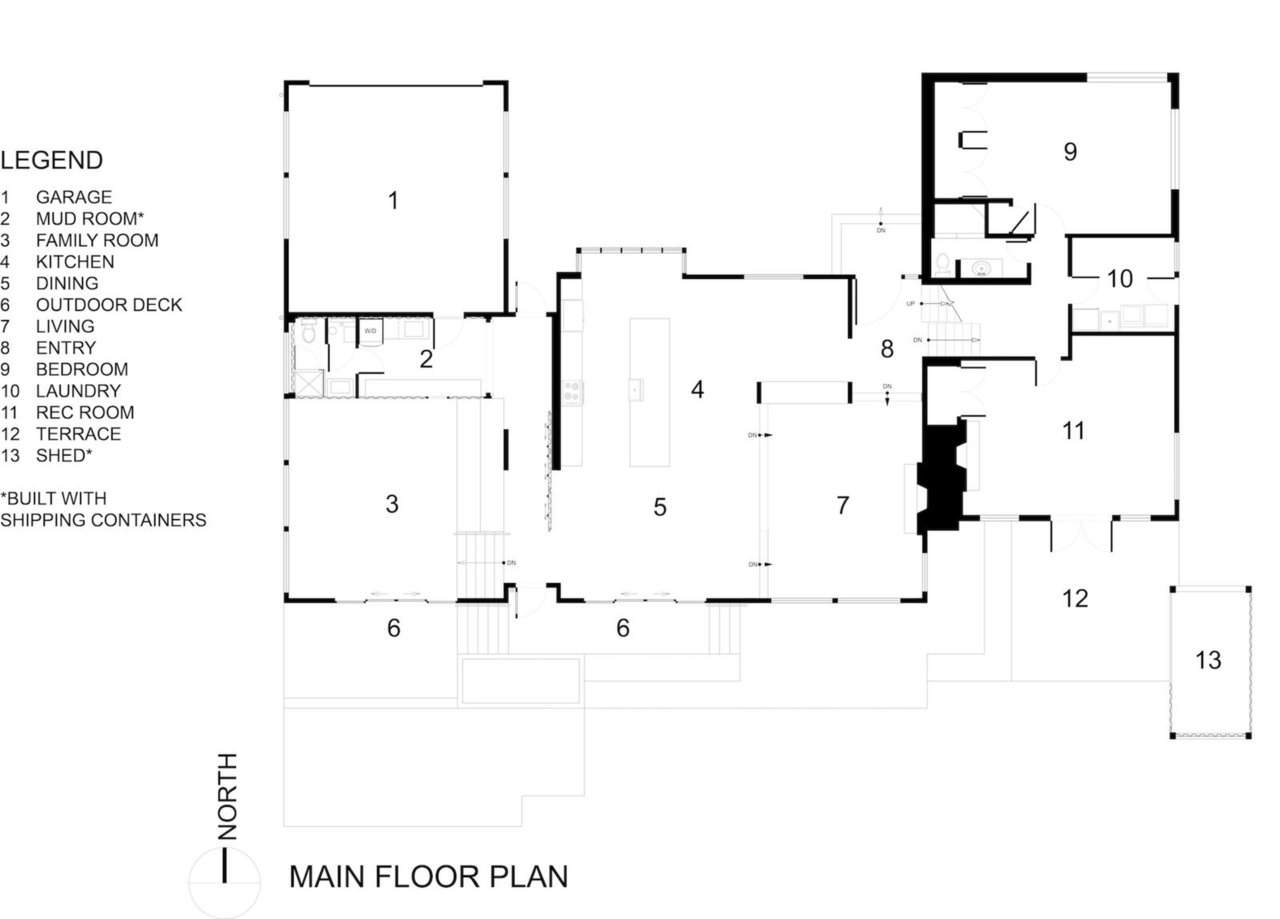
Lower floor plan of Wyss Family Container House by Paul Michael Davis Architects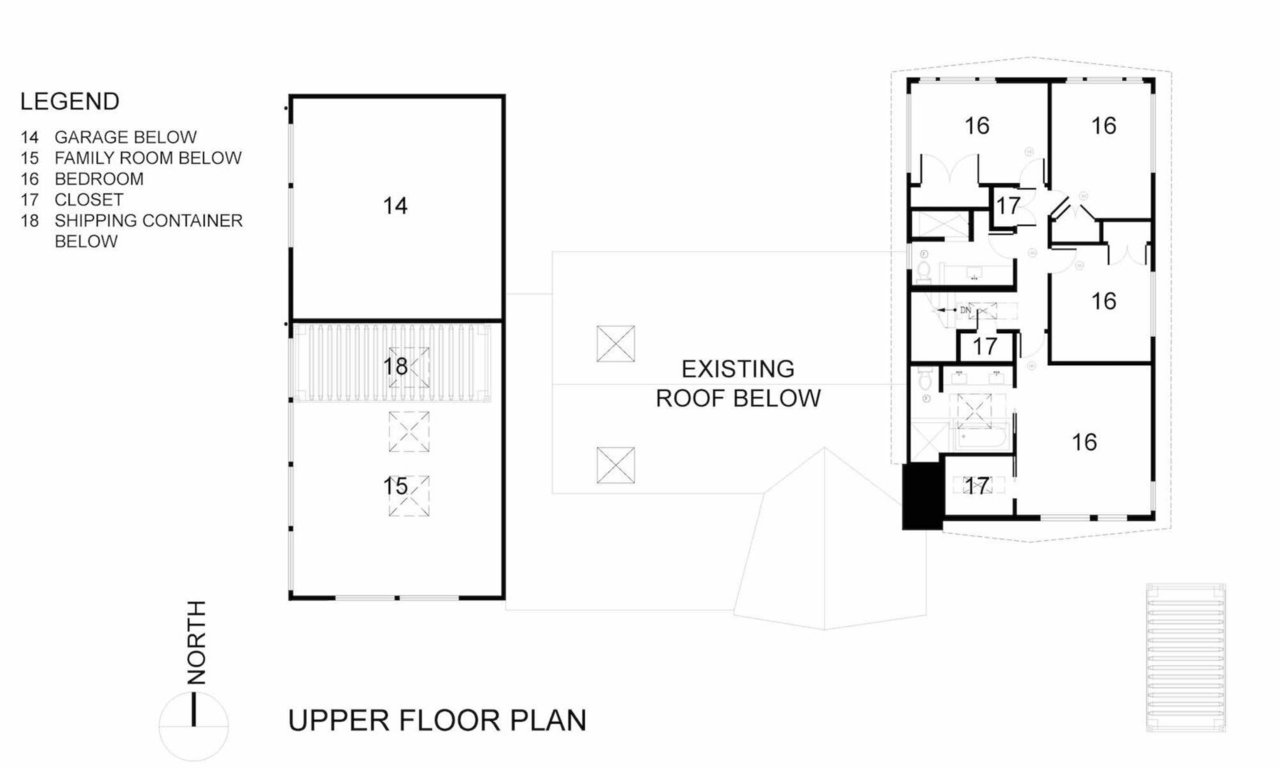
Upper floor plan of Wyss Family Container House by Paul Michael Davis Architects










