
This Slender Home in Seoul Has One Room on Each of Its Four Levels
Clad in black-painted stucco, this 570-square-foot house in Seoul, South Korea, is compact yet flexible. Architect TaeByoung Yim, of Mundoehoje and Studio Bigmimi, designed the four-level residence for JaeHoon Han in the district of Haebangchon, at the foot of Namsan Mountain. "It’s a quiet neighborhood where small houses and commercial buildings are closely gathered," Yim says.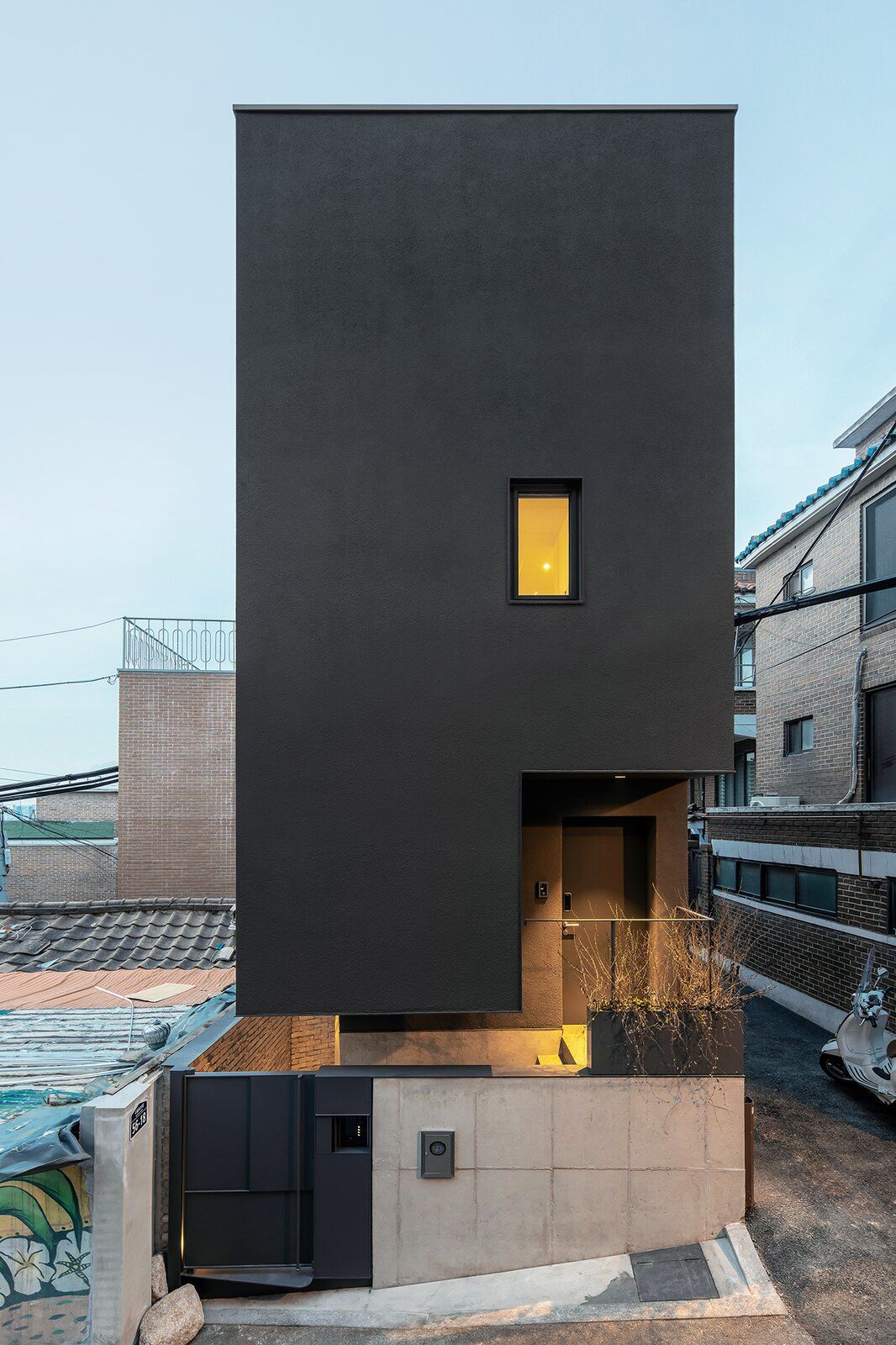
Architect TaeByoung Yim designed a compact residence in Seoul, Korea, with designated space for studying and entertaining.
According to the architect, Han, an adjunct professor and retired CFO, sought to build a second home in Haebangchon as a retreat from his busy life in Gangnam, where he resides full-time with his wife and two daughters. "He needed a place where he could focus on his writing and research, but he also wanted an elegant house, where friends and family would be able to visit." Yim says. "He was drawn to this location because it provides easy access to anywhere in Seoul."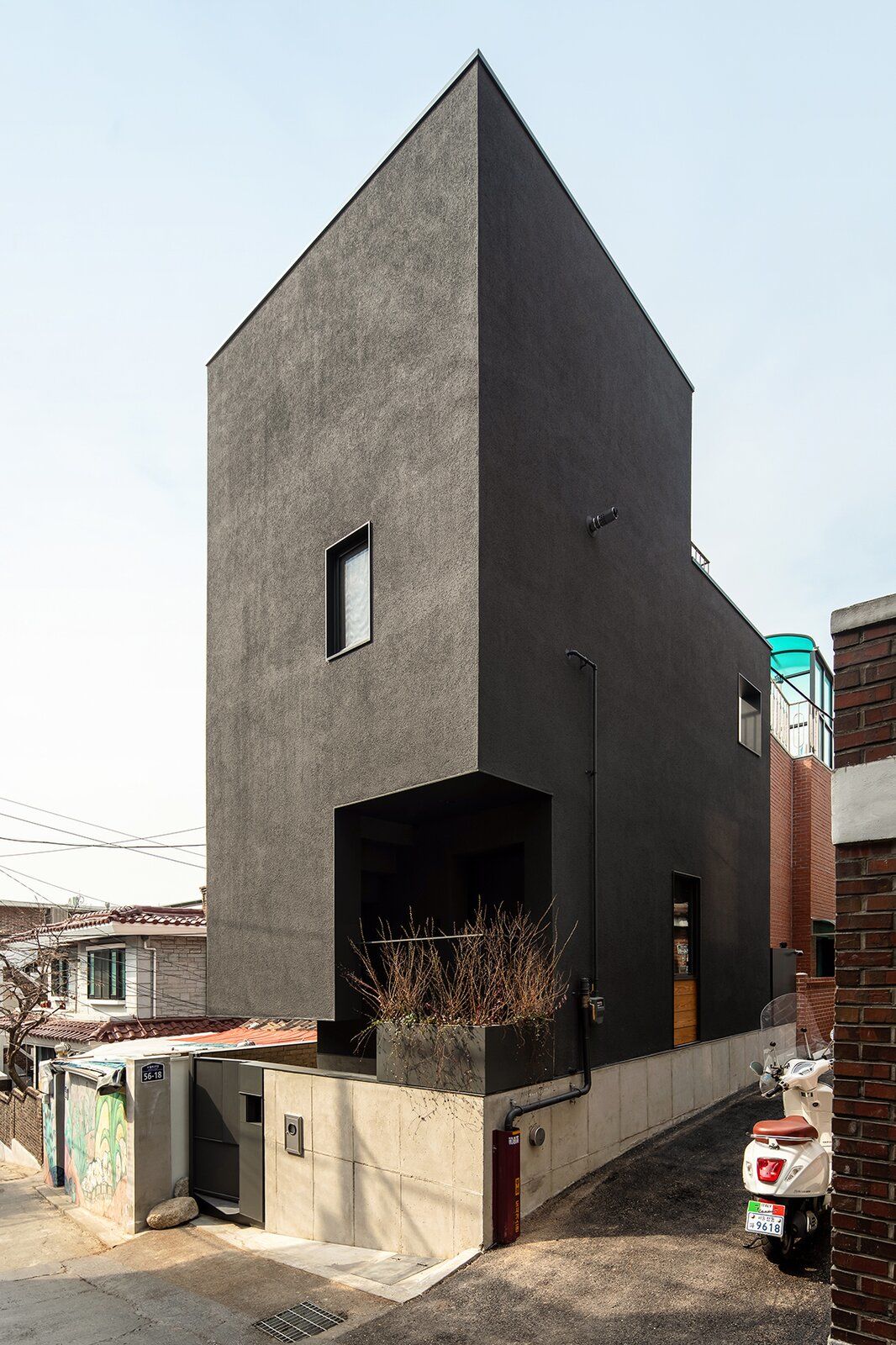
The exterior of the tall and narrow home is sided with black-painted stucco.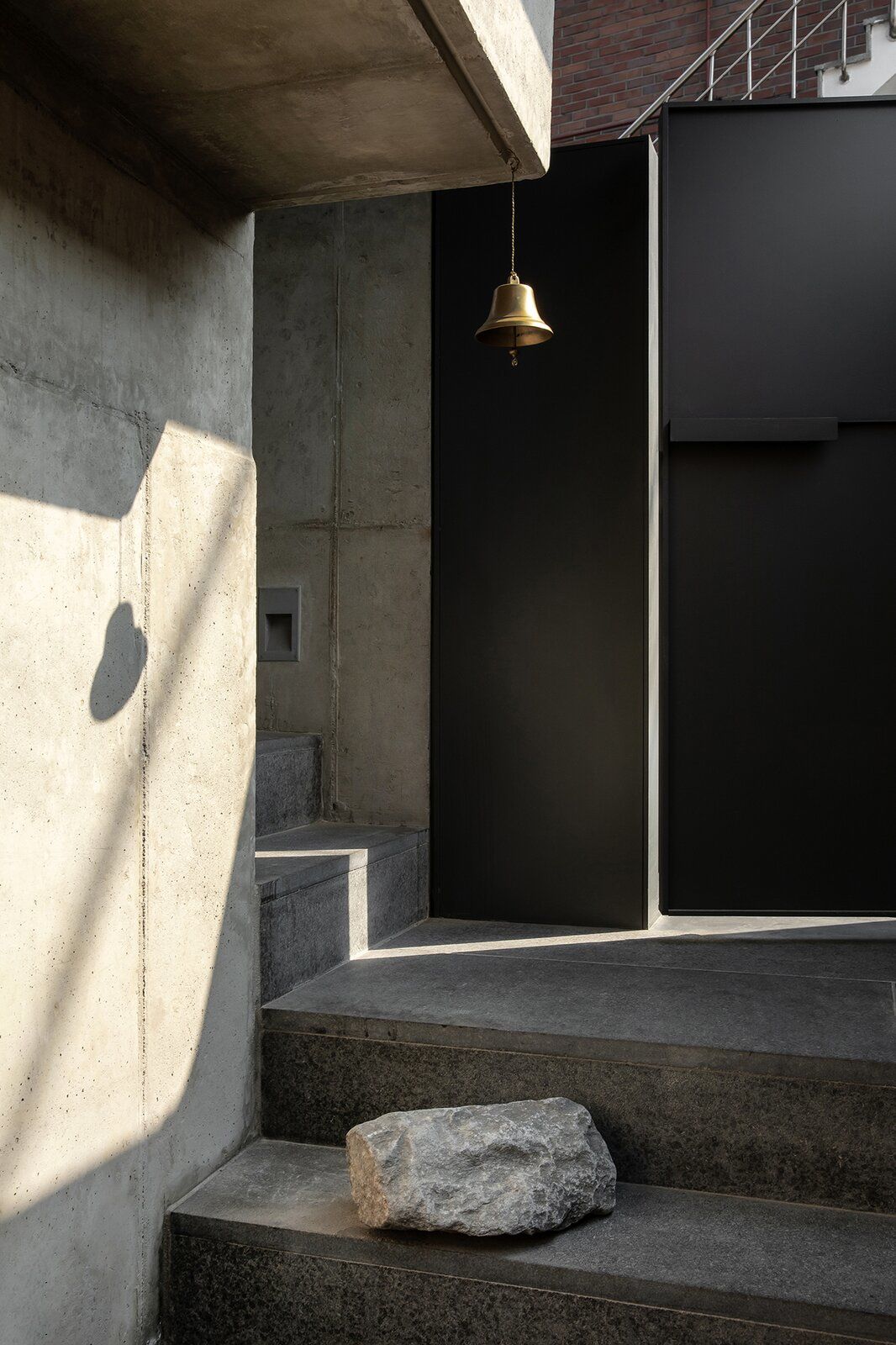
Visitors ascend a concrete staircase and pass through a metal gate to enter the home. The materiality lends the home cool texture and a sleek aesthetic.
The lot previously held a dilapidated single-story house clad with wood. "Originally, the client intended to remodel the wood house and make no major changes to its frame," Yim says. "However, the old house was empty for a long time, and there were structural issues." Han and Yim opted to tear down the old home and imagine a new design that would accommodate Han’s desire for a quiet space to study and a sophisticated place to entertain.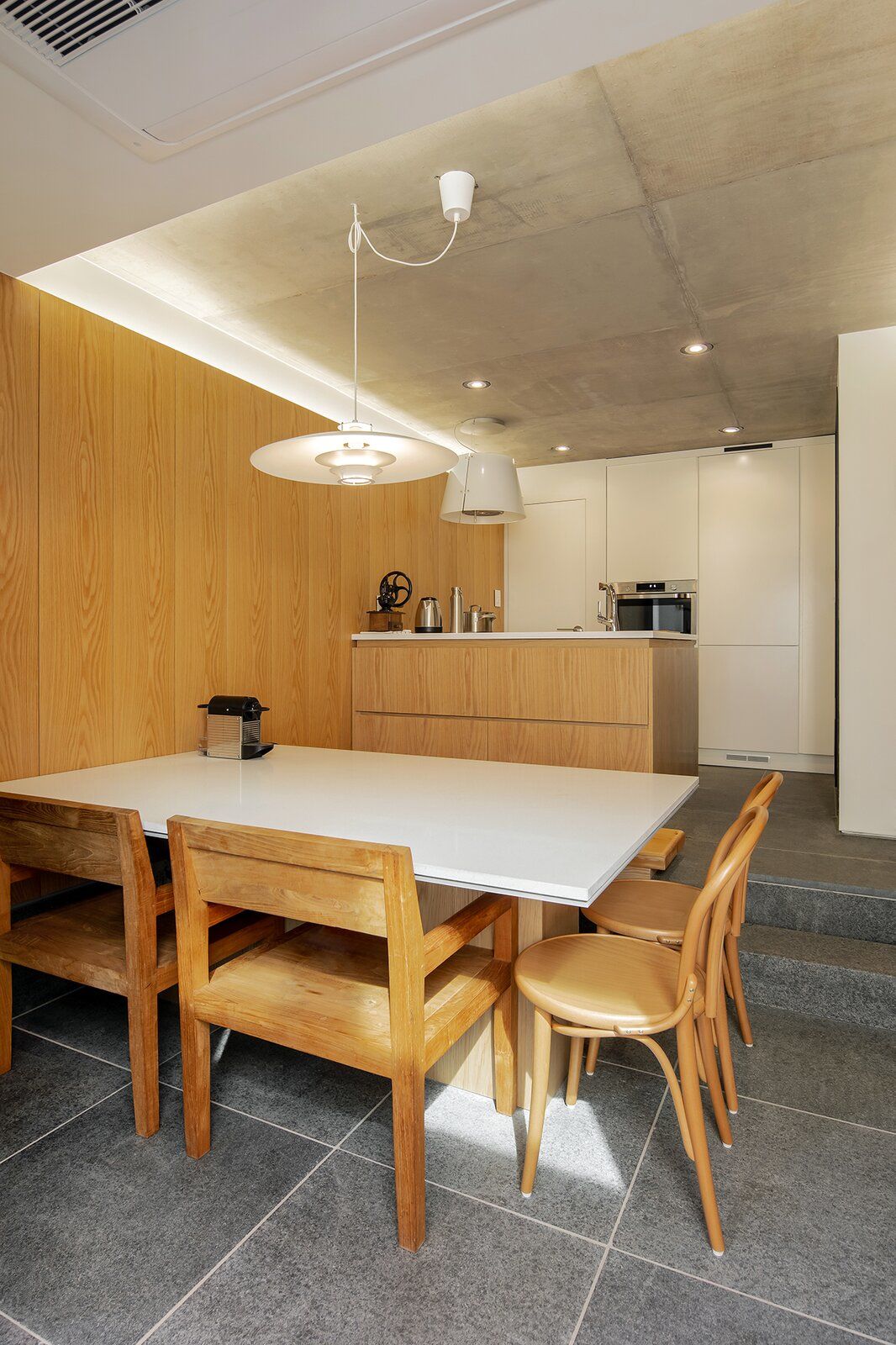
An open-plan kitchen/dining area showcases black granite flooring, a concrete ceiling, and wood paneling on one of the walls.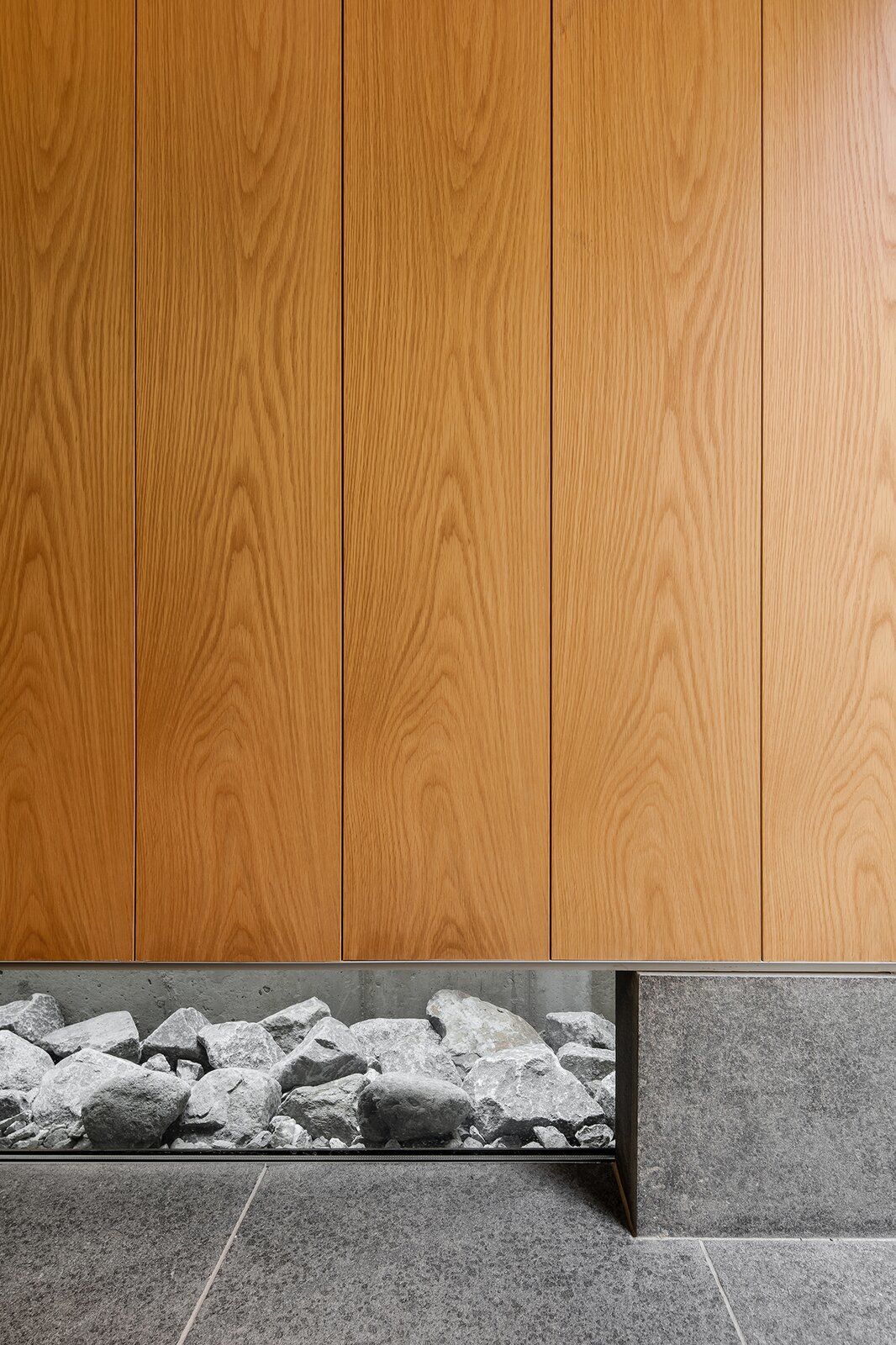
A glass section reveals stones outside, connecting the home to nature.
The lot is small and narrow, so Yim organized the rooms vertically, creating boundaries between the public and private areas. "It was impossible to arrange the necessary functions horizontally," Yim says. "I decided to lay out one program or function on each floor."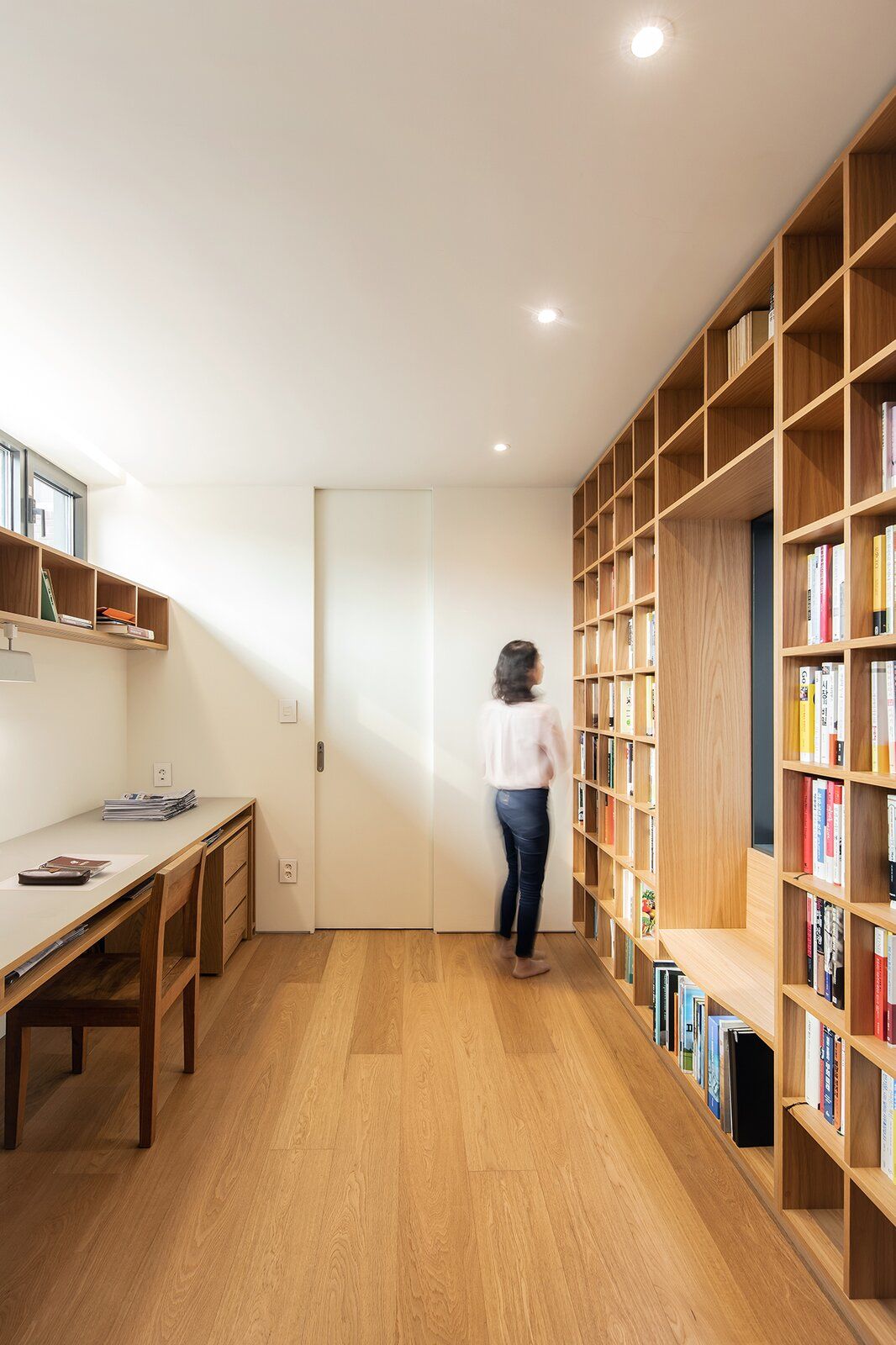
The office on the second level is outfitted with a built-in desk and bookcase that spans the length of the walls.
Yim arranged the kitchen and the dining room on the first level. The study/office is on the second level, the third level holds the living room, and the bedroom is located in the attic.
"One of the main features of the first floor is that people can enter with their shoes on, because the floor is black granite," he says. "Generally, in Korean culture, you take your shoes off when you enter the house."
The second and third levels have oak floors, and the attic is outfitted with tatami, a type of straw mat flooring used in traditional Japanese-style rooms. "The wood is warm and soft, and tatami is [even] softer to the touch," Yim says. "We valued the floors as the most important interior finishing materials and assigned different textures so that the feeling gradually softens as you move from public to private space."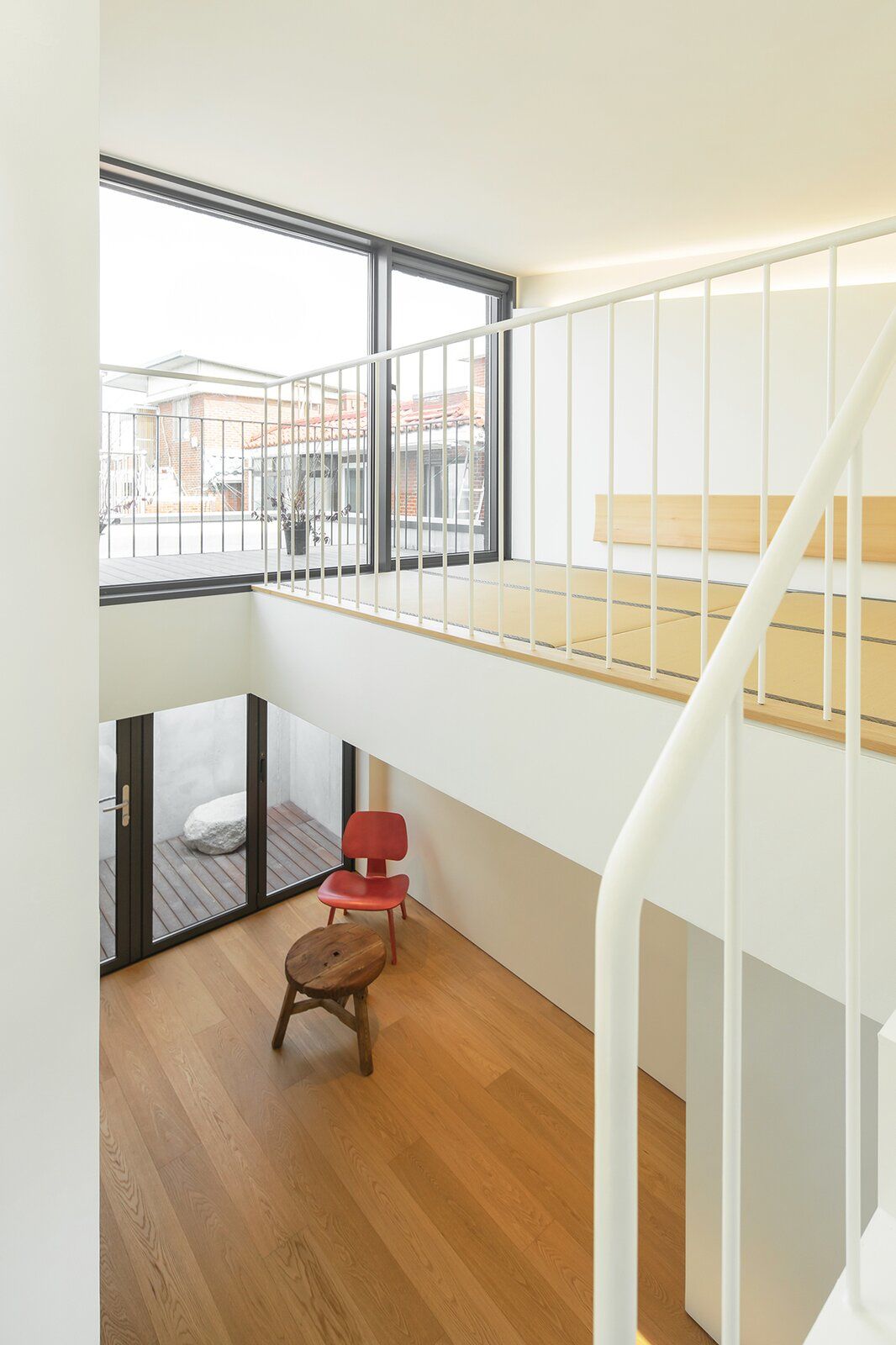
A loft-like sleeping area on the fourth level lies just above the living room, which is located on the third level. Glass doors open to terraces on both floors and flood the rooms with natural light.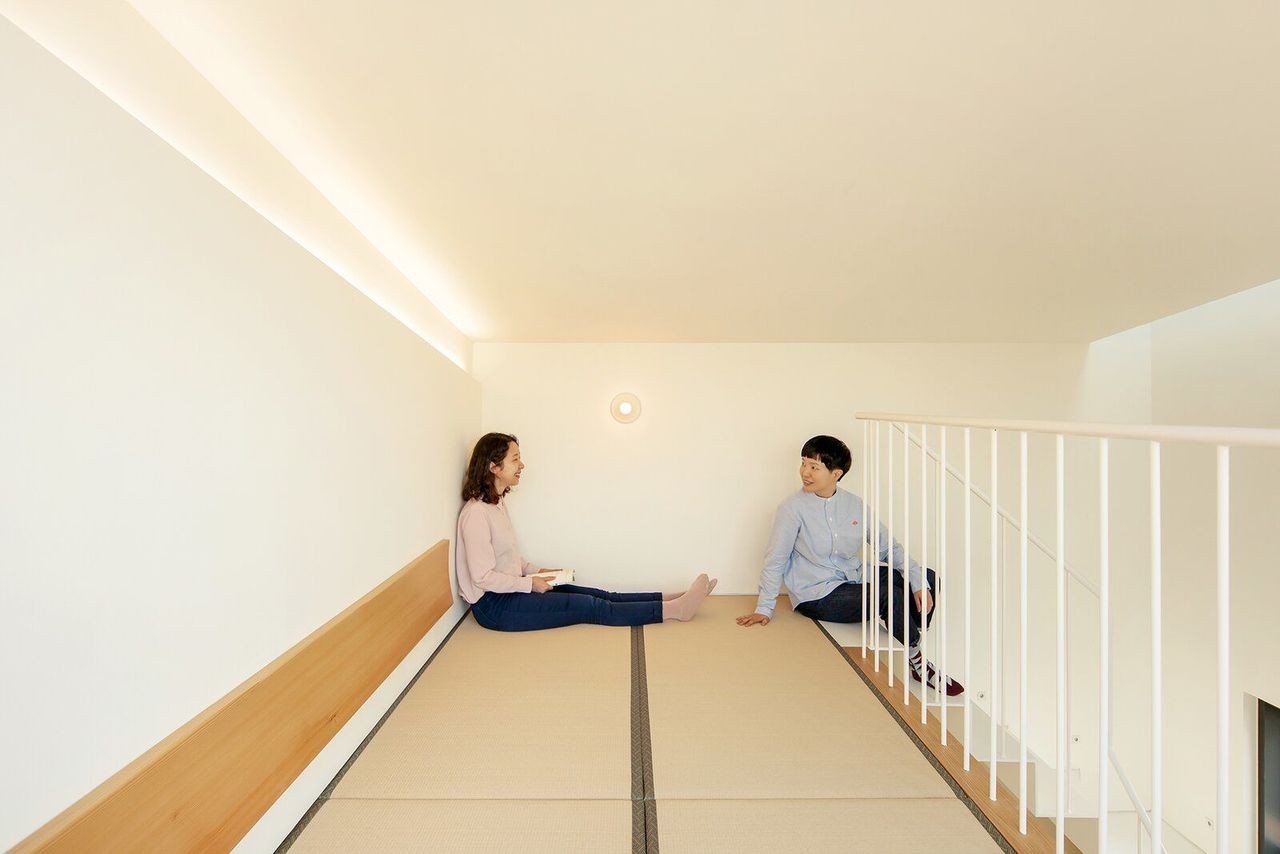
The loft-style sleeping area is finished with tatami flooring.
A bright-white cantilevered staircase crafted with finger joint–style ten-millimeter steel plates links the third and fourth levels. "We wanted the material to be as minimal and light as it could be," says Yim. The first, second, and third levels are joined by an oak staircase. 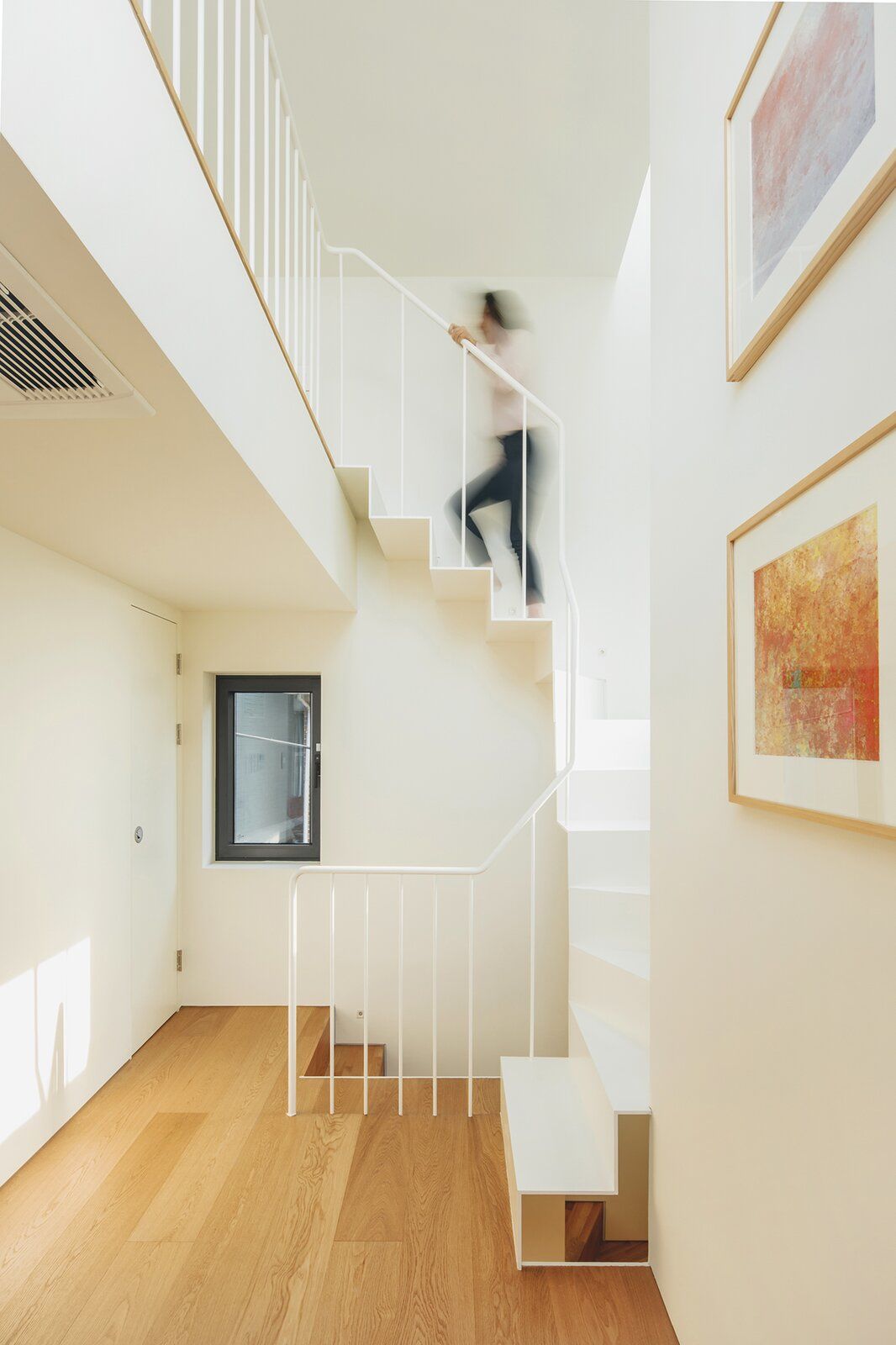
A white-painted steel-plate staircase leads from the third floor to the attic level.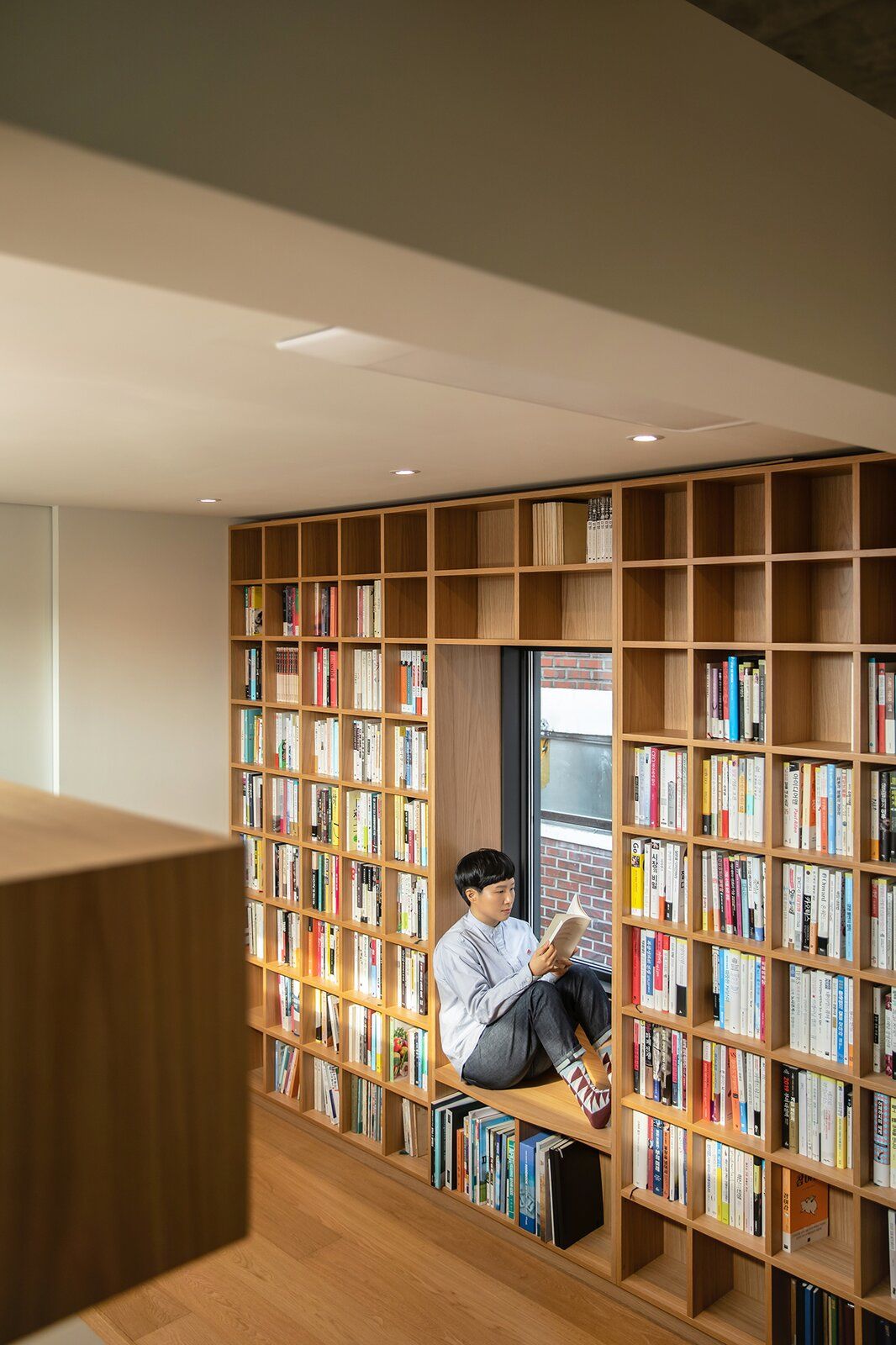
A wall on the second level features a built-in bookcase with a reading nook.
Yim’s design wastes no space, and focuses on adaptability. "The first floor of this house is designed for the owner to use how he wants," the architect says. "It can be closed off or left more open, connecting the house to the street, the neighborhood, and the city. There’s lots of potential to change the use, depending on lifestyle. The first floor can be used as a private dining restaurant or a shared kitchen space, while the rest of the house can be rented out. The final design really reflects the taste and the lifestyle of the client, who has a very flexible character."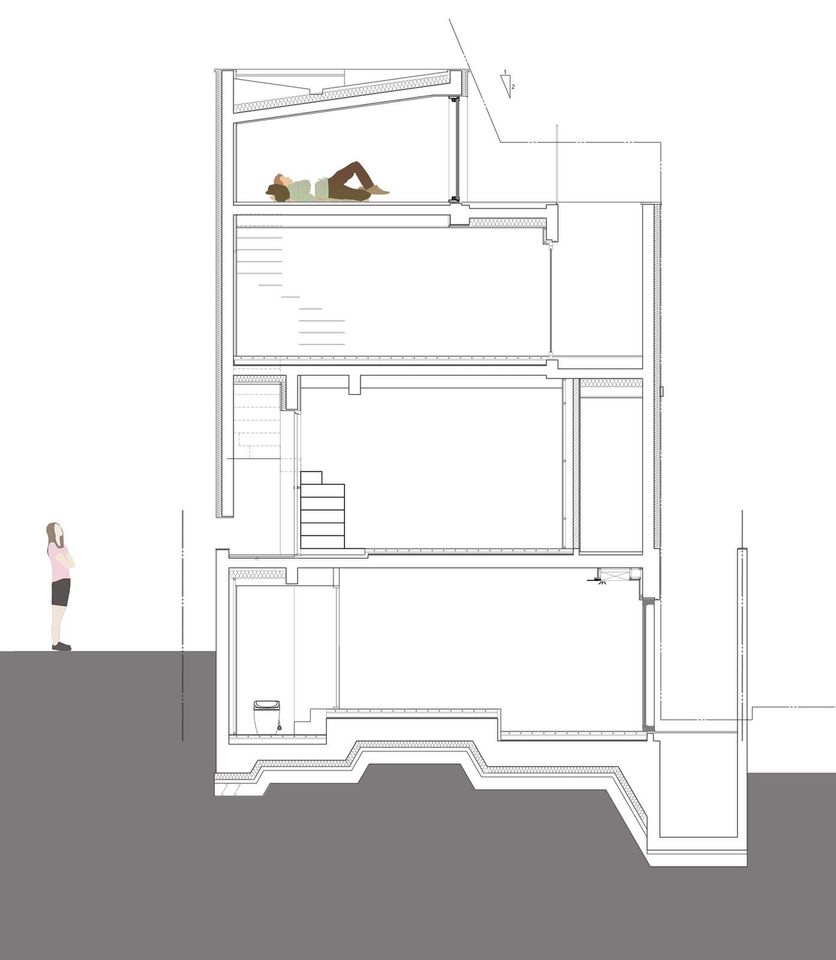
Tiny Second Home in Urban elevation drawing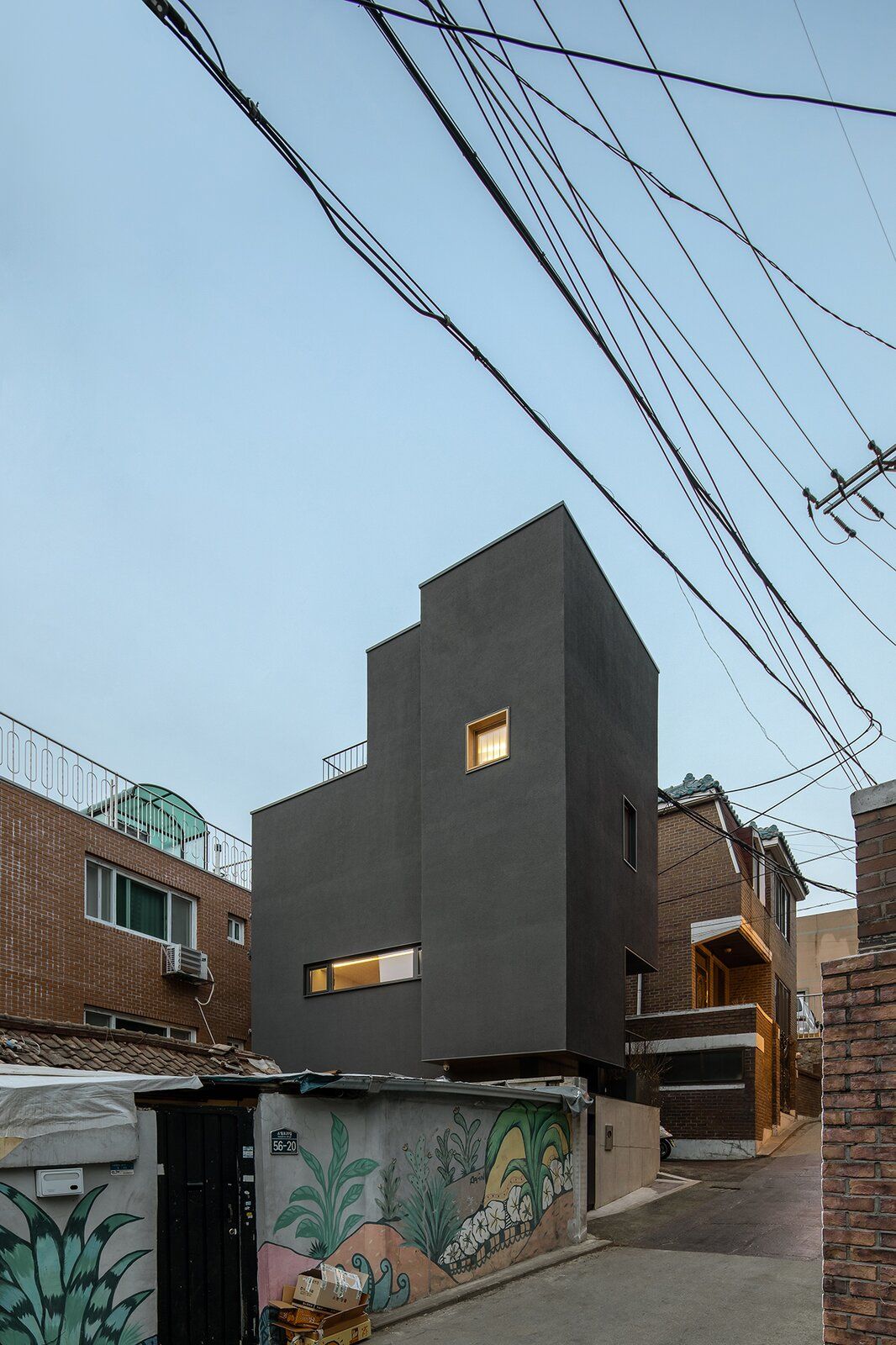
The narrow home slots easily into its urban context, while making a striking design statement.










